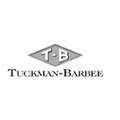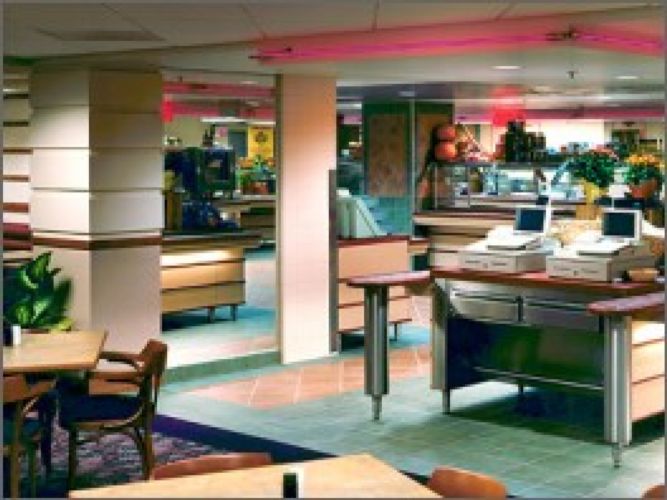
Featured Project Return to Projects List
Columbia Plaza Renovation - State Department Annex
Project Information
- Project Location:
- Washington, DC
- Status:
- Completed
- Structure Type:
- Office Building
References
- Owner:
- General Services Administration
- Architect:
- KCCT Architects
Scope Of Work
Size: 9,000 SF
Fast track renovation and expansion of existing cafeteria resulted in a new nine thousand square foot cafeteria with seating for over two hundred fifty patrons.
The original design by KCCT Architects, in cooperation with Cinni-Little, laid out an impressive floor plan incorporating many high-end finishes. These included solid surfaces by Fountainhead and laminate covered stainless steel serving line fixtures as well as Ceiling by Hunter Douglas and ceramic tile floors by Crossville.
The Project was expanded to include the construction of new ATM Banking, joggers entrance and shower and locker room facilities, all of which are accessible twenty-four hours per day.
