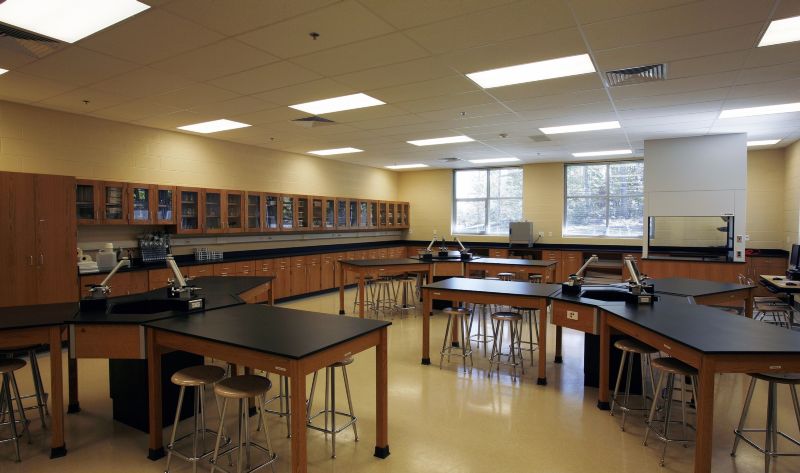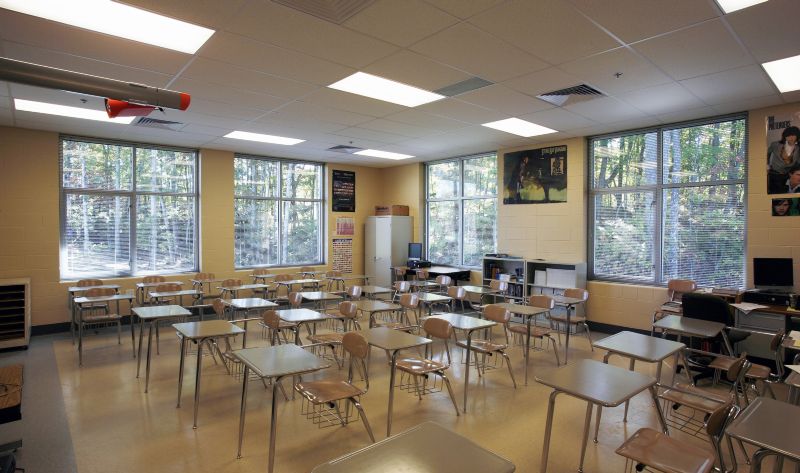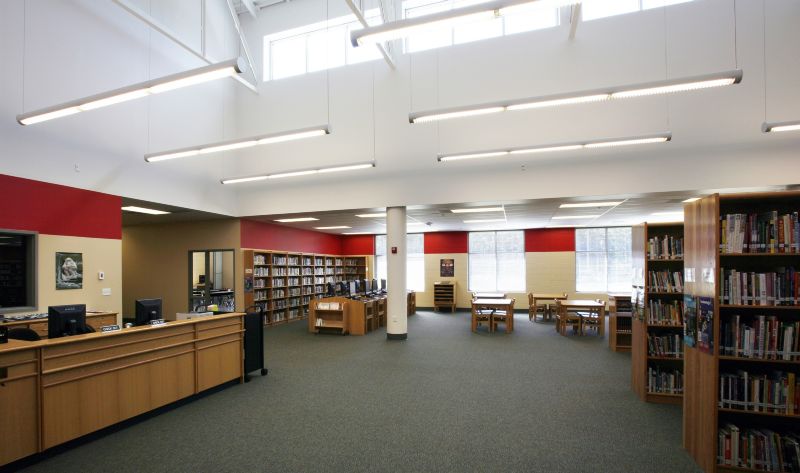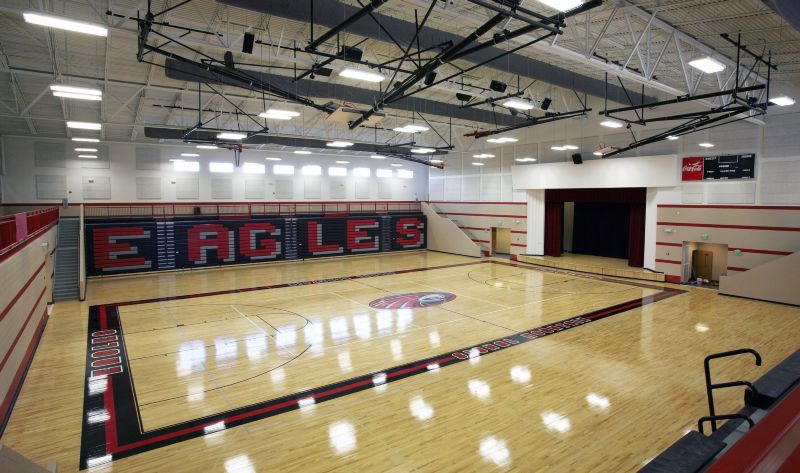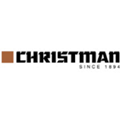
Featured Project Return to Projects List
Signal Mountain Middle / High School
Project Information
- Project Location:
- Signal Mountain, TN
- Status:
- Completed
- Structure Type:
- Education (K-12)
References
- Architect:
- Derthick, Henley & Wilkerson
- Client:
- Hamilton County Department of Education
Scope Of Work
The building design for this project was arranged to separate high school and middle school students by classroom wings while allowing shared use of dining, guidance, library, art and music areas. Hallways and circulation spaces were carefully designed to simplify movement through the building. The building descends down the site incorporating three levels (the building is three stories tall only at the elevator and adjacent stair; all other levels are two stories tall). The initial capacity of the school was 1,240 students with the shared components of the school (Food preparation, dining, etc.) were designed to accommodate growth. The south end of the courtyard between the middle school and high school wings was designed to accept additional classrooms, increasing ultimate capacity to over 1,500 students 6-12 grade.
This project received an Award of Excellence in 2008 from South Central Construction Magazine (A McGraw-Hill publication) for our construction means and methods.
The project had a very challenging schedule calling for the opening of the academic portions of the school in the summer of 2008 and completing the athletic components by October. Our team met both opening dates.
Size:
261,037 s.f.
