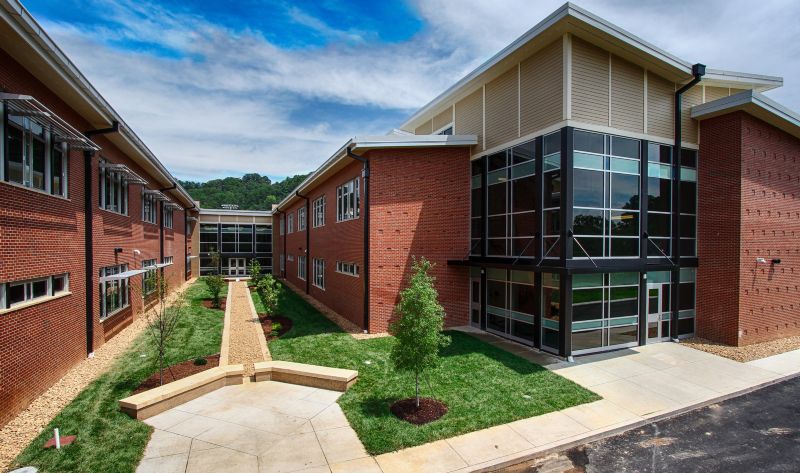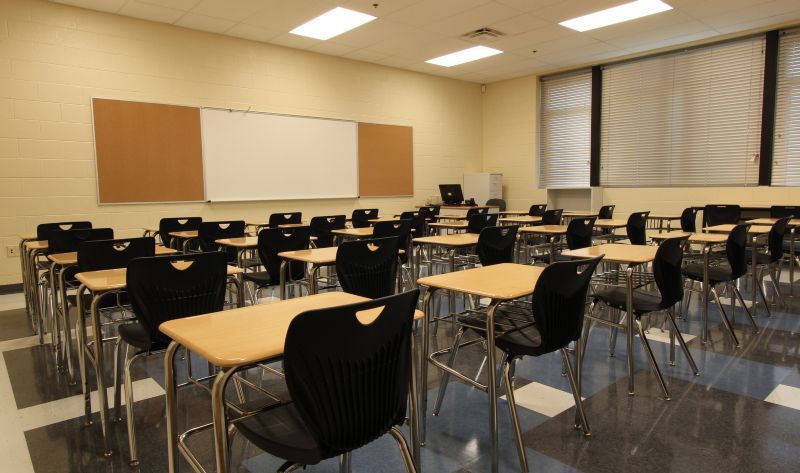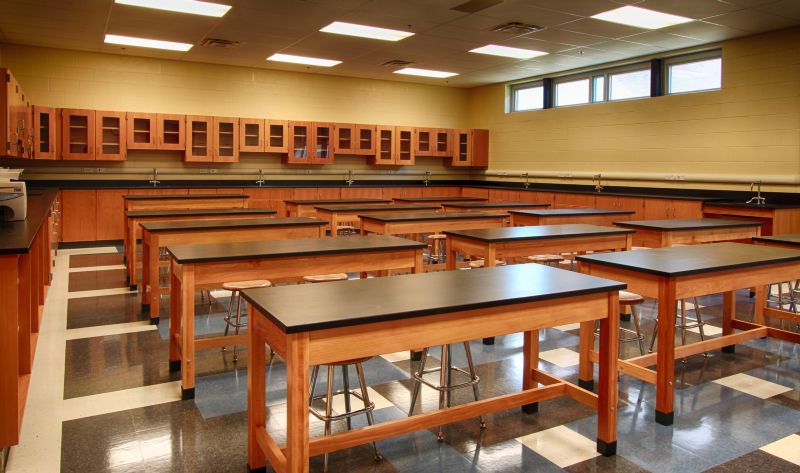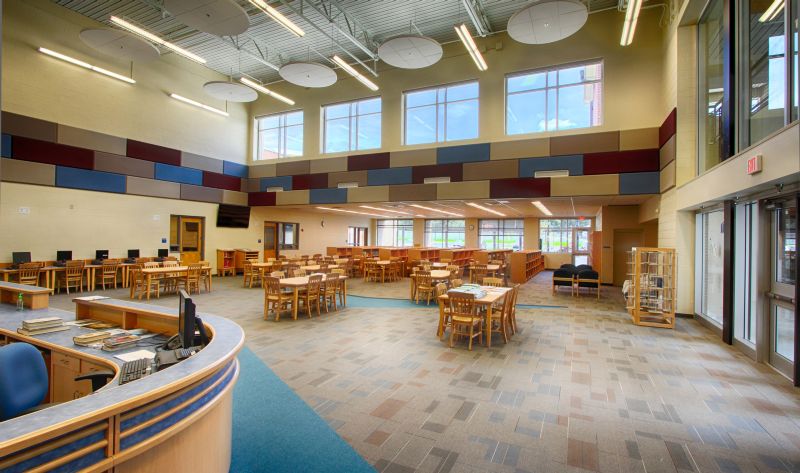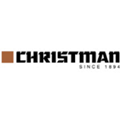
Featured Project Return to Projects List
Red Bank Middle School
Project Information
- Project Location:
- Chattanooga, TN
- Approx Contract:
- $1,000,000
- Status:
- Completed
- Structure Type:
- Education (K-12)
References
- Architect:
- TWH Architects
- Client:
- Hamilton County Board of Education
Scope Of Work
The new Red Bank Middle School houses a student body of 765 students, and was built adjacent to the existing Red Bank High School. This two story building encompasses 166,337 SF with the first floor occupying 108,327 SF, the second floor 50,310 SF and a mechanical mezzanine of 7,700 SF. The framing consists of a combination of structural steel, CMU, and pre-stressed hollow core planking, with light gauge metal roof trusses, and a standing seam metal roof system with some flat roof membrane.
The geothermal HVAC system is equipped with 200 in-ground geothermal wells. The exterior finishes are a combination of brick veneer, precast concrete, curtain walls, and architectural metals. The interior wall finishes include a combination of painted CMU, drywall, ground faced CMU, and aluminum storefront, with acoustical tile, drywall, and exposed structure ceiling finishes.
The team also installed a new soccer, softball and three practice fields, as well as a new entrance and three parking areas resulting in 355 new parking spaces. The total school property encompasses 38 acres and includes the construction of four segmental retaining walls, landscaping and irrigation.
Size:
166,640 s.f.
