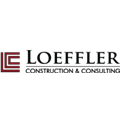
Featured Project Return to Projects List
Center for Drug Design
Project Information
- Project Location:
- MN
- Status:
- Completed
- Structure Type:
- Retail Store
References
- Owner:
- University of Minnesota
- Architect:
- BWBR Architects
- General Contractor:
- Loeffler Construction & Consulting
Scope Of Work
This project included renovation of a suite of rooms in Hasslemo Hall to accommodate a new 400 MHz Nuclear Magnetic Resonance (NMR). The NMR required new lines to be run for compressed air, electrical, and HVAC which resulted in the removal of ceilings and fixtures. All finishes were then replaced at the end of the project to return the suite to operable condition. Laboratory casework and fumehoods were replaced throughout the space.
Loeffler’s Construction Management team procured all material and labor for the renovation. Loeffler also managed all communications between the client, the design team and subcontractors throughout the project to ensure the projects success. The project was completed both on schedule and on budget.






