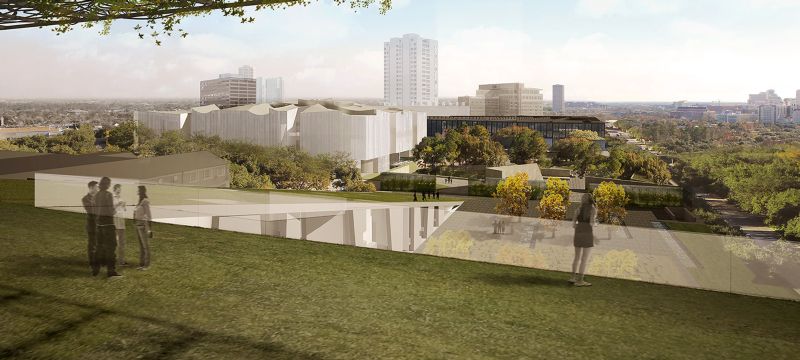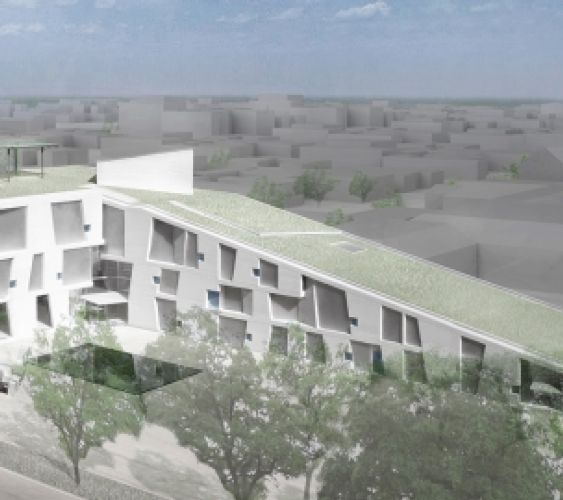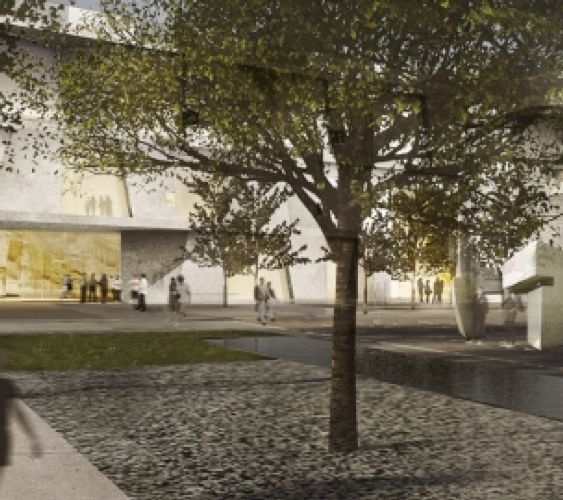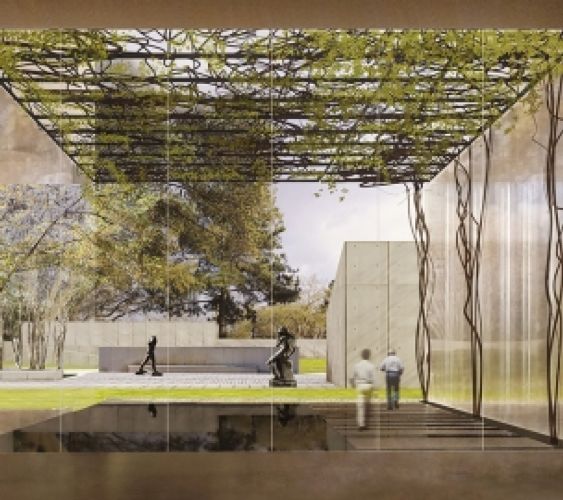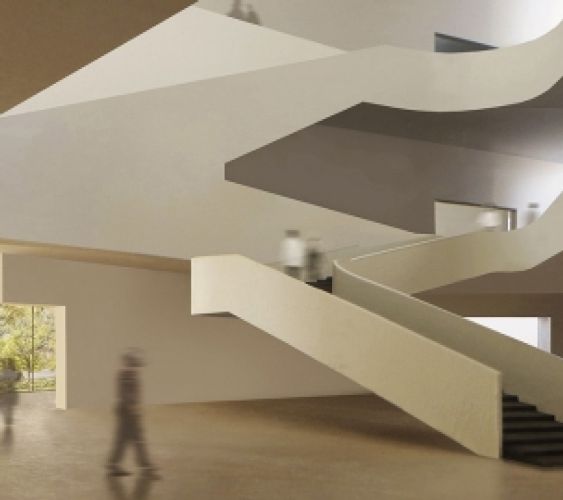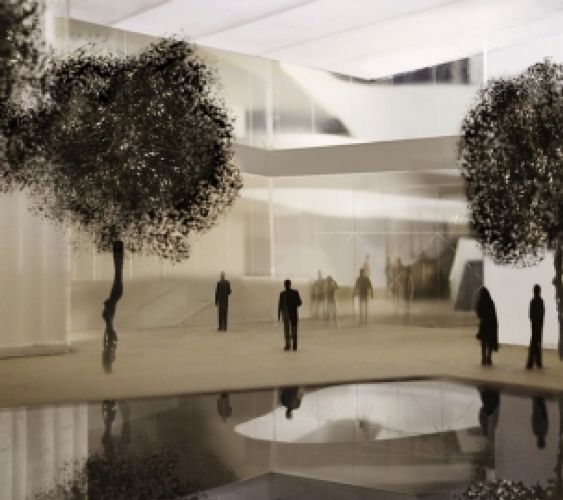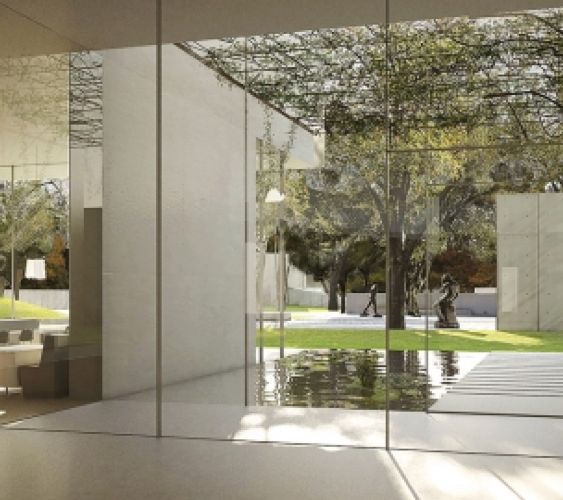Featured Project Return to Projects List
Museum of Fine Arts, Houston
Project Information
- Project Location:
- Houston, TX
- Status:
- Completed
- Structure Type:
- Museum
References
- Architect:
- Kendall Heaton Associates Inc. Steven Holl Architects
- Client:
- Museum of Fine Arts, Houston
Scope Of Work
McCarthy is currently working on the 450,000-square-foot Museum of Fine Arts, Houston campus expansion. The project includes the demolition and replacement of the 86,000-square-foot Glassell School of Art, including a 290-car, two-level below-grade parking structure, and the construction of a new 160,000-square-foot Exhibition Hall, including two underground connecting tunnels, central plant and utility installation and relocation. The project also includes renovations and expansion to the existing Cullen Sculpture Garden.
The Glassell School of Art is a highly-regarded art school that serves as the teaching wing of the MFAH, with a variety of classes, workshops, and educational opportunities for students diverse in age, interests, experience and needs. The new facility will replace the original Museum of Fine Arts, Houston building designed by architect S.I. Morris that has housed the school since 1979. Nearly doubling the size of the previous building, the new Glassell School will be three stories and will include space for the junior and adult schools, which serve 7,000 students each year. Some features of the new facility include fully digital studios and classrooms, exhibition space, an auditorium and street-level café. The school consists of a hybrid precast and cast-in-place structure with exposed matching finishes and the Exhibition Hall contains large free-span spaces and state-of-the-art glass.
Phase II will consist of the new Exhibition Hall which includes the 125,000-square-foot museum, a tunnel connecting the Glassell and the Exhibition Hall, a tunnel connecting the Exhibition Hall to the existing Law Museum, plus renovations and an expansion to the existing Cullen Sculpture Garden.
