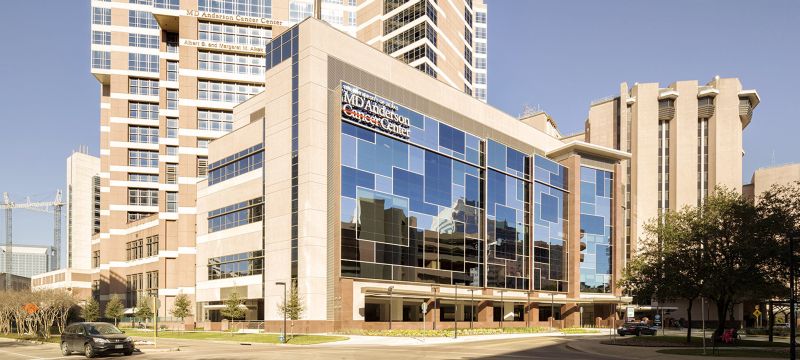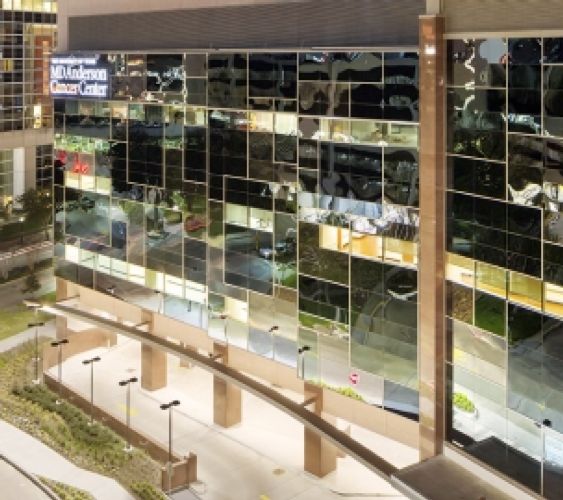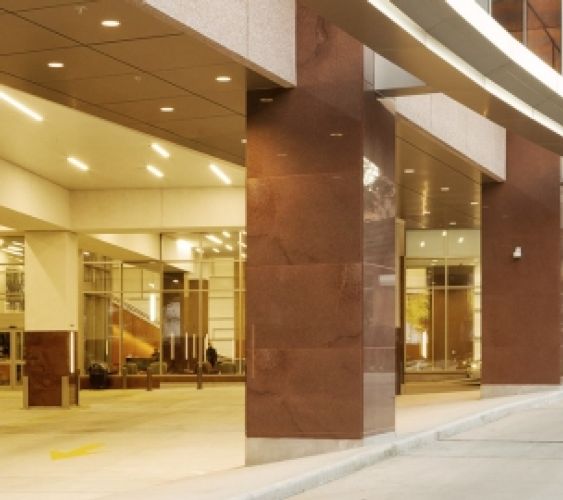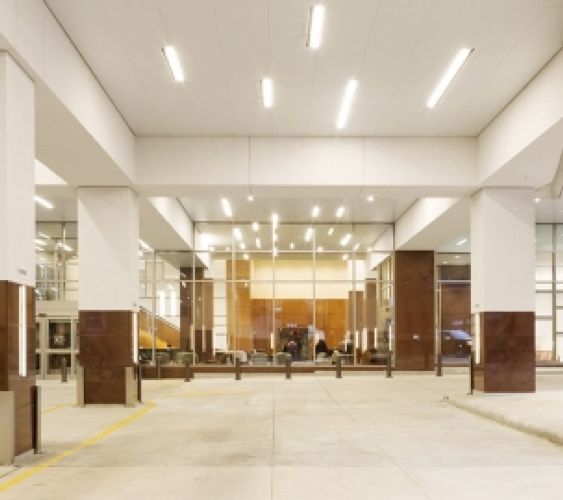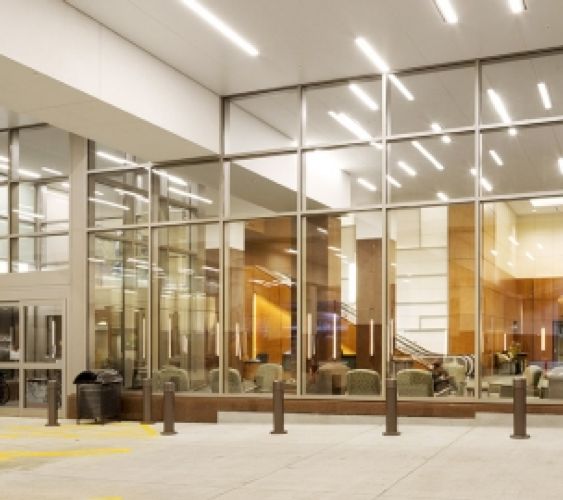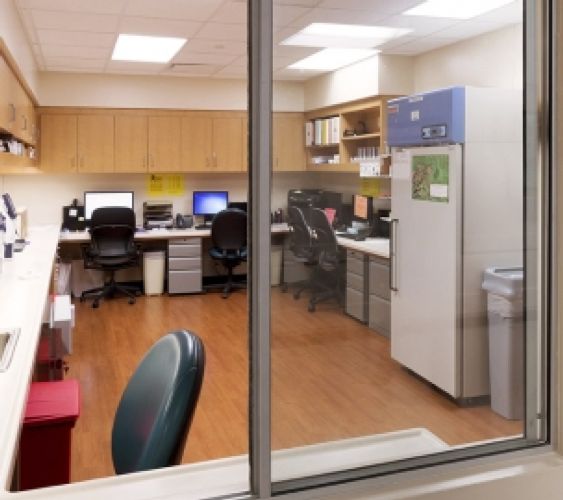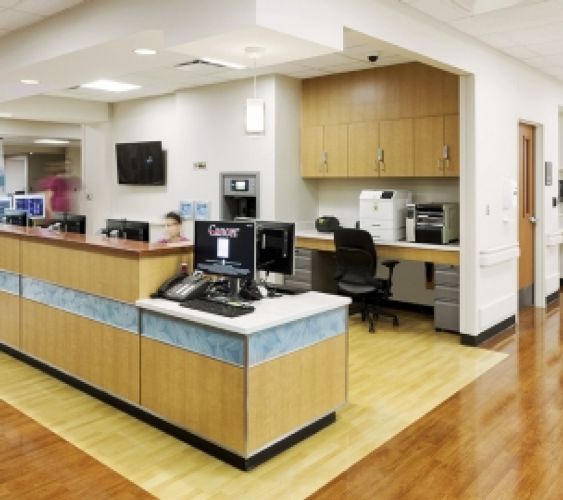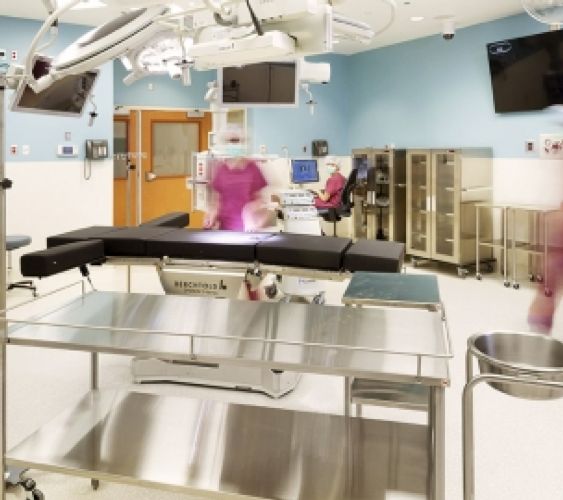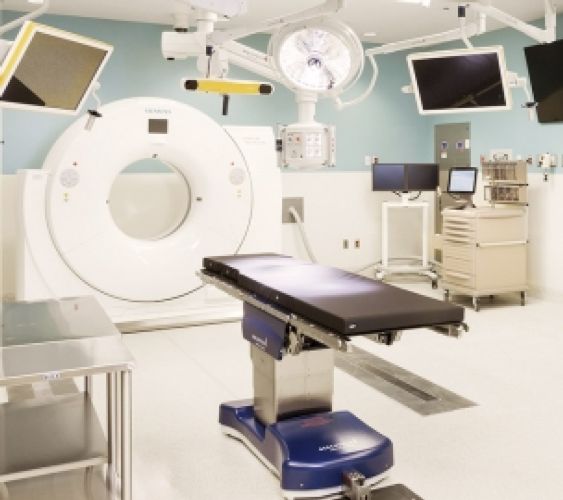Featured Project Return to Projects List
MD Anderson Cancer Center
Project Information
- Project Location:
- Houston, TX
- Status:
- Completed
- Structure Type:
- Hospital / Nursing Home
Scope Of Work
The University of Texas MD Anderson Cancer Center – The Pavilion project in Houston is a design-build, horizontal expansion of the Albert B. and Margaret M. Alkek Hospital in the Texas Medical Center. In addition to 109,000-square-feet of renovation, The Pavilion project adds an additional 185,000 square feet to the hospital and contains eight diagnostic imaging rooms, six operating rooms, surgical waiting rooms and the expansion of perioperative support services – sterile supply and sterile processing. It also acts as the new entrance lobby and covered driveway for the entire hospital.
The project was created in response to overall clinical growth projects, specifically responding to the expansion needs of surgical and imaging services. The new construction portion of the project allowed for an overall increase in operating rooms and ultimately brought the institutional total to 50 operating suites.
Faced with numerous obstacles from tight site space, noise and infection control, catastrophic weather conditions, active hospital operations and scheduling, McCarthy, in close collaboration with design-build architect HKS and other key team members, successfully completed this project on time and on budget.
