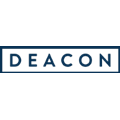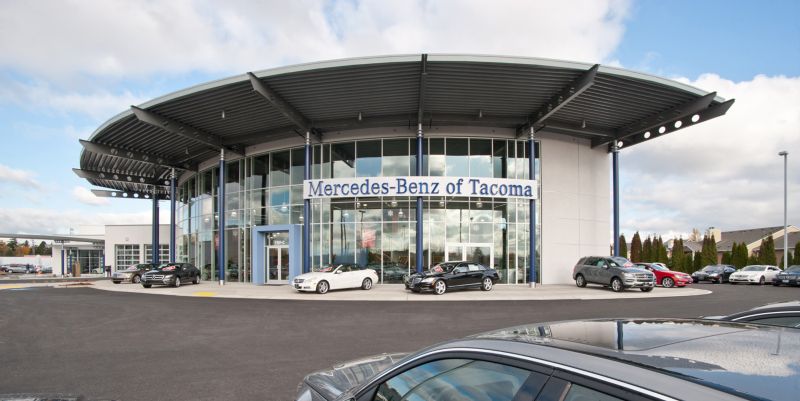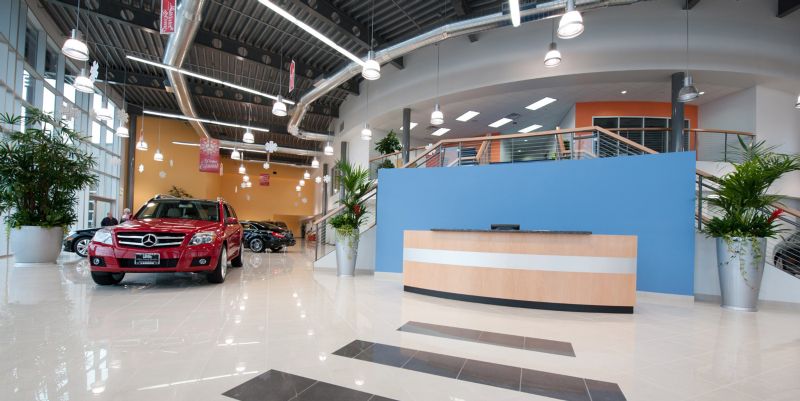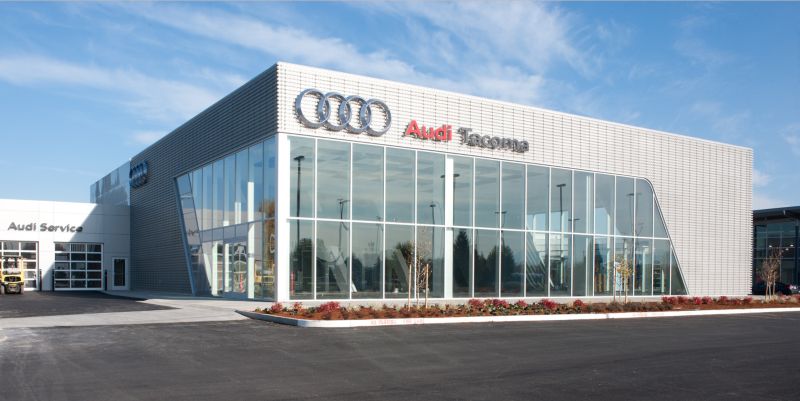
Featured Project Return to Projects List
Larson Automotive Group
Project Information
- Project Location:
- Fife, WA
- Status:
- Completed
- Structure Type:
- Auto Dealership / Service
References
- Owner:
- Larson Automotive Group
- Architect:
- HHJ Architects
Scope Of Work
The Porsche building is a 14,982 sf slab-on-grade structure clad in metal corrugated siding and ACM panels. The scope of work featured a large, tiled shop with 8-car lifts and mezzanine storage. The sales floor featured high-end Italian tile as well as expensive German-manufactured lighting and glass partitions separating the sales offices. The Audi building is a 26,659 sf structure clad primarily in Audi silver ACM panels with Dri-Design perforated siding and some metal siding around the shop. The service drive-through and shop with 20-car lifts have traffic-rated tile. The showroom features the Audi-style sloped wall consistent with all of their showrooms as well as high-end lighting and finishes. The Mercedes portion consisted of a 39,700 sf structure, of which 2,974 sf were on the second floor. The scope of work included a pre-engineered metal building shop connected to a steel structured showroom and sales offices. The building featured the Mercedes standard blue columns and giant storefront curtain wall with polished tile and high-end showroom lighting. The service shop consisted of 30-car lifts, high ceilings and traffic-rated tile throughout.


