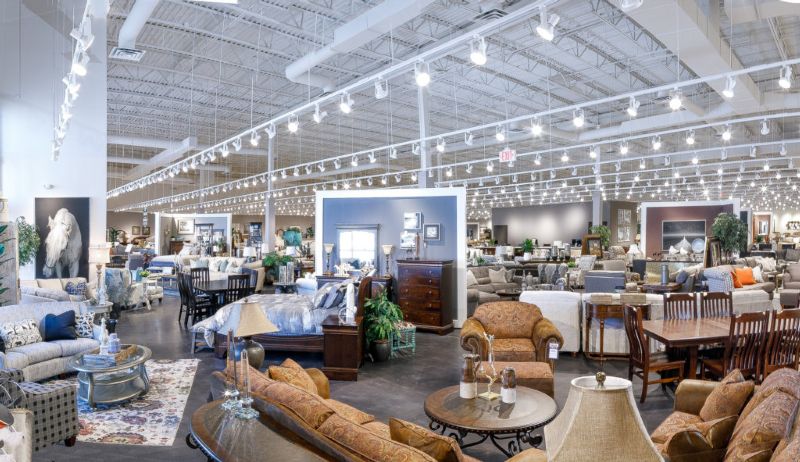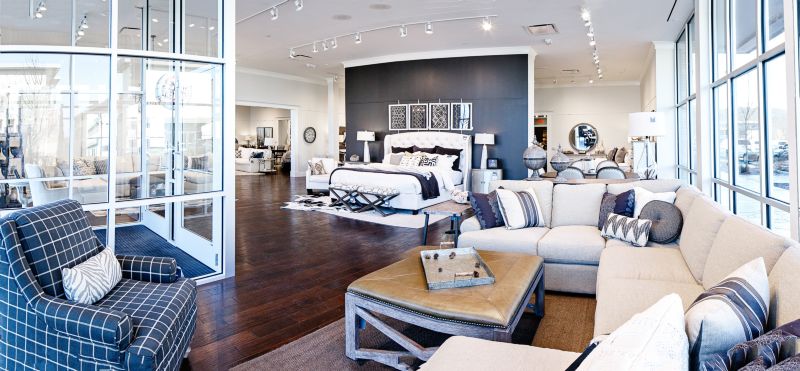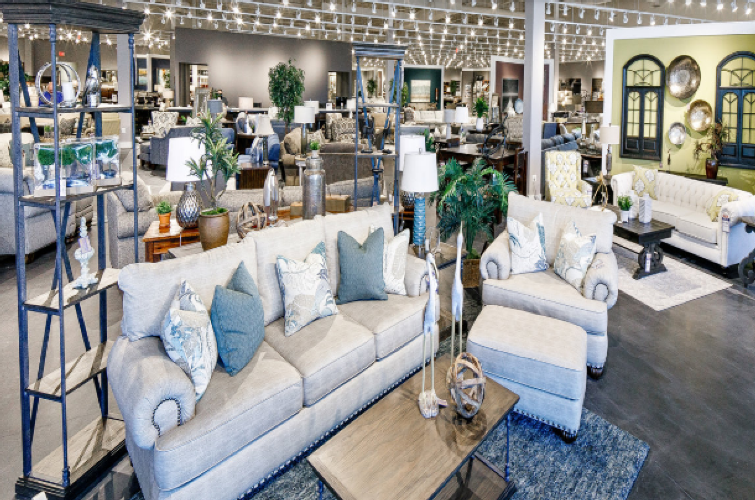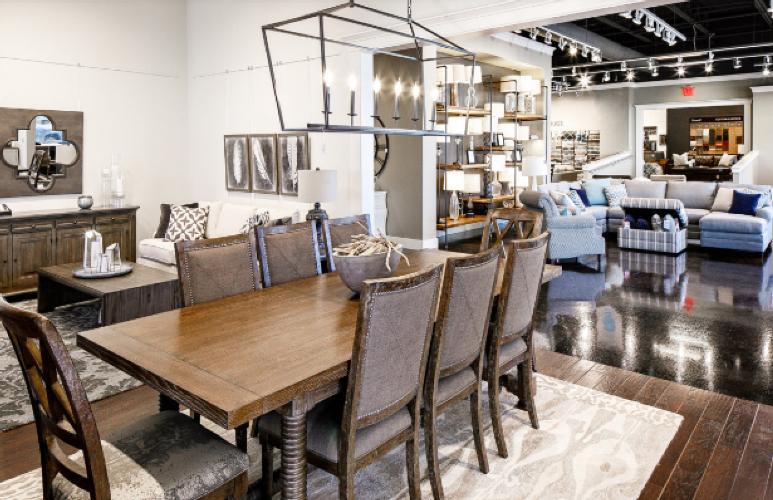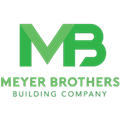
Featured Project Return to Projects List
Bassett Furniture
Project Information
- Project Location:
- Overland Park, KS
- Approx Contract:
- $700,000
- Status:
- Completed
- Structure Type:
- Retail Store
References
- Architect:
- DeGasperi & Associates
Scope Of Work
Tenant Finish of two existing spaces in a retail development. The existing space had core restrooms in place and the space was built out to accommodate the corporate Bassett floor plan. The two existing spaces had an elevation difference of 13” therefore a concrete ramp was constructed to link the two spaces. The space was designed with six separate style rooms and design studios with feature display walls. Flooring in the showroom consists of engineered prefinished wood plank flooring and stained concrete. The space has wood trim throughout including wood base trim, wood cased opening trim and crown molding. Museum rail was installed throughout for merchandise display. All store fixtures were provided and installed by owner’s forces. The back of house consists of a utility room, break room, training room and manager’s office. The exterior facade was re-painted to accommodate the Bassett requirements.
