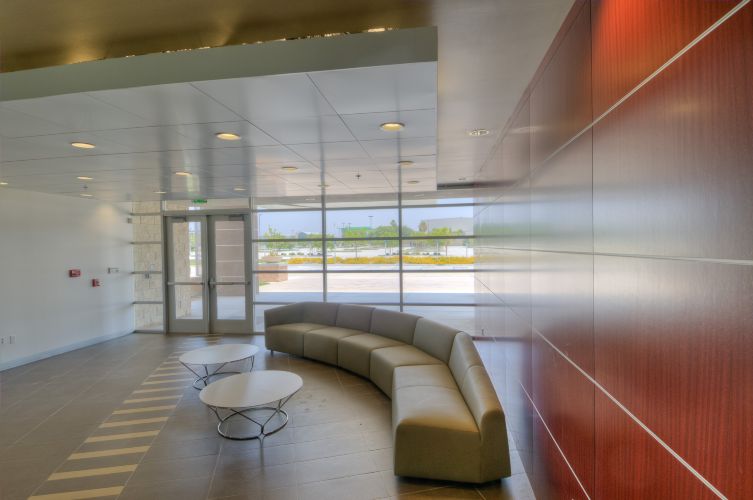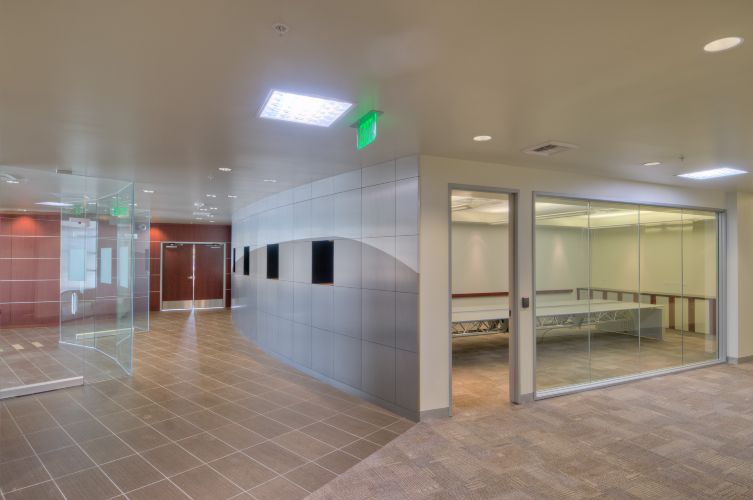
Dennis Reeves, Inc.
La Verne, CA 91750
Featured Project Return to Projects List
Inland Valley Development Agency
Project Information
- Project Location:
- San Bernardino, CA
- Status:
- Completed
- Structure Type:
- Government
References
- Owner:
- Not Provided
- Architect:
- Not Provided
- General Contractor:
- Not Provided
Scope Of Work
This project consisted of a major renovation of an existing single story office building on the former Norton Air Force Base which is now the San Bernardino International Airport.
Our scope of work included wall paneling in the Lobby, laminate and wood casework throughout the building and wall paneling/Supervisors Stage in the Board Room.
Since the building is located at the San Bernardino International Airport, the Architect created an aircraft themed feature wall. The wall is 34’ long and 9’ tall, the radius varies throughout the length of the wall. The bottom portion is brushed stainless steel with brushed aluminum on the top, the wall niches are black laminate. The wall simulates the fuselage of a plane with the stainless portion being the wing. An inverse template of the wall was taken on site, we then built a mockup of the wall at the shop. The paneling contour was created by layering to the mockup using 2 layers of 3/8” thick bender board then a layer of ¼” mdf. Since the routed pattern and the niches are 2’ x 2’, we cut the paneling into five 6’ wide sections and one 2’ wide section. The top 8” of each section was cut off. The 2’x2’ wall niches were then cut and built into each of the 6’ wide sections. The stainless and aluminum “wing” design was cut on a Biesse Rover B flat table then glued to each appropriate wall section. 1/8” x 1/8” grooves were routed into the face creating the 2’x2’ pattern. Cleating was attached to the back of all the sections with biscuits routered into each abutting side. The paneling was hung using the French cleat system, the 8” top pieces were scribed to the ceiling and attached to the wall. It was quite a challenging process. Unfortunately with a glass security wall running a few feet from the paneling, it is impossible to capture the entirety and complexity of it in a picture.



