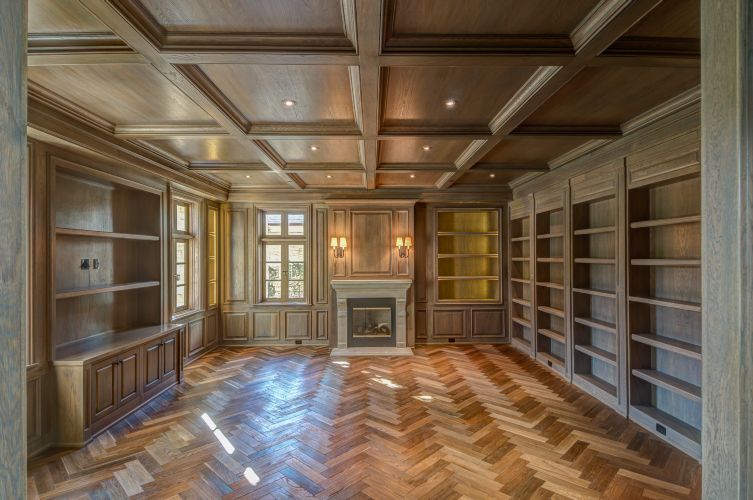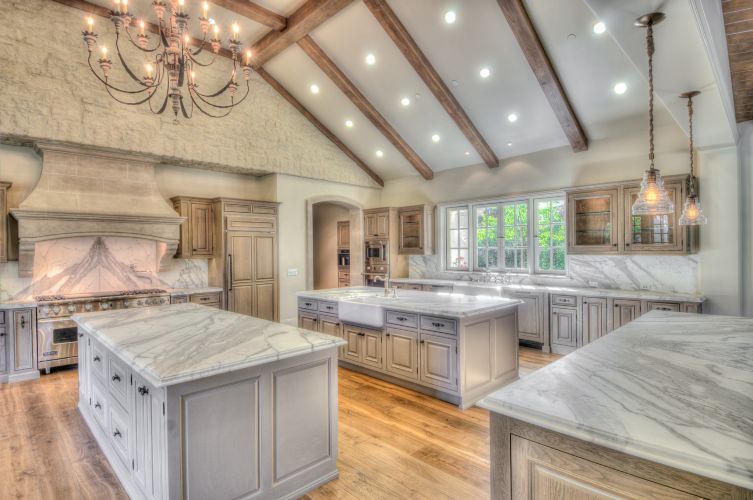
Dennis Reeves, Inc.
La Verne, CA 91750
Featured Project Return to Projects List
Hidden Hills
Project Information
- Project Location:
- Hidden Hills, CA
- Status:
- Completed
- Structure Type:
- Residential Building
References
- Owner:
- Not Provided
- Architect:
- Not Provided
- General Contractor:
- Not Provided
Scope Of Work
This project consisted of the construction of a new 21,000 sf residential property.
Our scope of work included assisting in the design, material and finishing selections of the millwork along with the fabrication, finishing and installation throughout the property. The enclosed pictures and descriptions include the Library, kitchen, his and her master closets, master bath, theater room and pool house areas.
The library walls and ceiling are white oak with a fumed glazed finish. The kitchen walls and largest island are fumed glazed oak with the 2 smaller islands a matt light gray conversion varnish. His master closet is fumed oak with a slightly darker glaze than the library. Her master closet is white conversion varnish. The furniture style island was also fabricated and finished by us. The master bath vanity and make-up area are white conversion varnish. The theater is matt light gray conversion varnish. The pool house is slightly antiqued, light brown glaze with matching finish on the open beams and exposed ceiling.
The entire project totaled approx 2,750 man hours of design, fabrication, finishing and installation over an 8 month time period.



