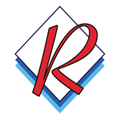
Dennis Reeves, Inc.
La Verne, CA 91750
Featured Project Return to Projects List
Balboa Naval Base MRI Suite
Project Information
- Project Location:
- San Diego, CA
- Status:
- Completed
- Structure Type:
- Hospital / Nursing Home
References
- Owner:
- Government
- Architect:
- Not Provided
- General Contractor:
- Griffcon Inc
Scope Of Work
This project consisted of the construction of a new MRI suite. The Hospital Administration wanted a futuristic look throughout the entire suite with gentle curves and undefined clean, simple lines.
Our scope of work included assisting in the design and material selection of the millwork along with the fabrication and installation. It includes a reception area, nurse station, 3 MRI rooms, 3 control rooms, patient dressing rooms and lockers.
The finishes throughout the suite are Formica Color Core New White and Formica Solid Surface Artic. Magnetic touch latches were used on the doors with Hafele concealed under mount push slides on the drawers allowing no exposed hardware. The reception desk has 3/8” thick bent clear glass attached with stainless steel standoffs allowing confidential conversation but full view of the waiting area. Since the magnets in the MRI rooms were operable we were not allowed to take pictures in these rooms. They consisted of floor to ceiling storage cabinets along 2 walls with 3’ diameter radius corners to make the rooms appear oval.
Since the reception desk and nurse station are not defined radiuses or arcs, just meandering lines and needed to match the soffit above, templating and programming were a challenge. On site templates were taken by laser and transferred to our shop floor. Overhead pictures were taken and imported into our programing system where they were meshed into our CNC programing, generating the G codes needed to be cut on our Biesse Rover B.
The entire project took only 25 sheets of solid surface and 60 sheets of color core laminate. But since the majority of the casework had its own unique meandering line, the project was quite labor intensive, totaling 2,300 man hours of design, templating, programing, fabrication and onsite installation.



