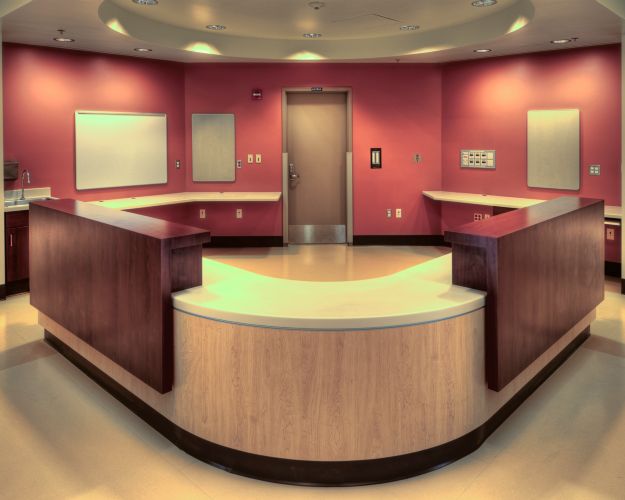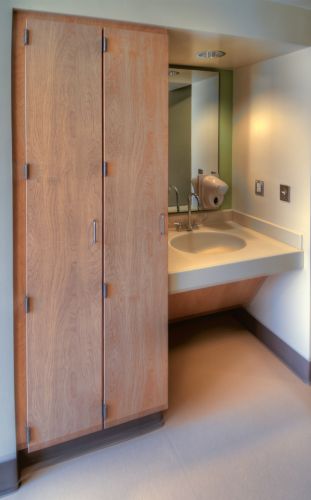
Dennis Reeves, Inc.
La Verne, CA 91750
Featured Project Return to Projects List
Arrowhead Medical Center
Project Information
- Project Location:
- Colton, CA
- Status:
- Completed
- Structure Type:
- Hospital / Nursing Home
References
- Owner:
- Arrowhead Medical
- Architect:
- Not Provided
- General Contractor:
- Not Provided
Scope Of Work
This project consists of an interior remodel of the entire 6th floor at the Arrowhead Regional Medical Center. Including 72 private and 12 semi-private rooms for a total of 96 beds, 9 nurses stations, multiple meds rooms, nutrition rooms, isolation rooms, clean utility rooms, soiled utility rooms, employee locker rooms, doctor’s offices, consultation rooms, a staff lounge and waiting room. Since the building is shaped like an arrowhead, there were very few rooms that did not have an odd angle or radius.
The vertical surfaces were Wilsonart laminate of various solid colors and wood grains. The tops were Corian Bone with integral Corian sinks.
The project took 1,875 man hours to produce in the shop and 1,450 man hours to install over a 12 week time period.



