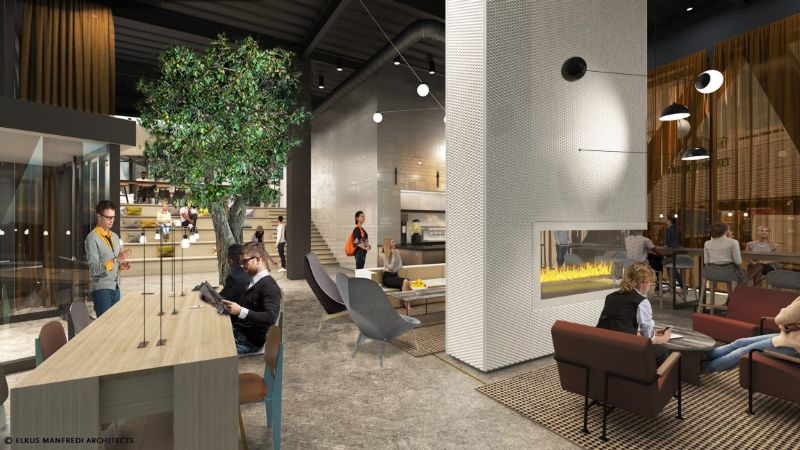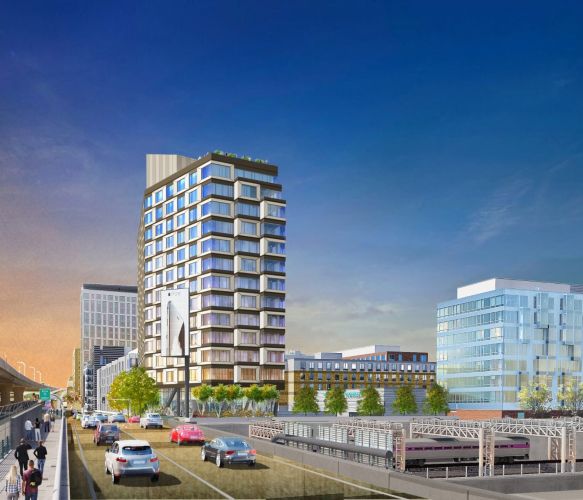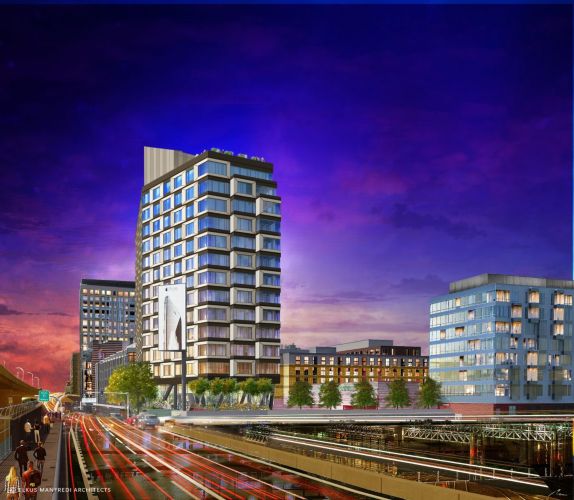
Featured Project Return to Projects List
7Ink
Project Information
- Project Location:
- Boston, MA
- Approx Contract:
- $70,000,000
- Status:
- Completed
- Structure Type:
- Mixed Use
References
- Architect:
- Elkus Manfredi
- Client:
- National Development
Scope Of Work
This 148,580 SF, 14-story high-rise tower includes 180 shared suites and micro-studios, and is Boston’s first major co-living development. All units will come furnished, and receive complimentary weekly cleaning with fresh linens, towels and a replenishment of bath amenities. The all-inclusive experience also provides residents with Wi-Fi, cable TV, and a regular calendar of curated social activities. The building will have a large first floor amenities area along with a roof top deck overlooking Boston.
The site is extremely tight and directly adjacent to the Whole Foods Market loading docks which will remain open throughout the project. The foundation consists of 110’ +/- 16” precast piles with pile caps and grade beams. The steel will be erected with a tower crane. The exterior will consist of metal panels, curtain wall and punched windows erected off of hydro-mobiles.


