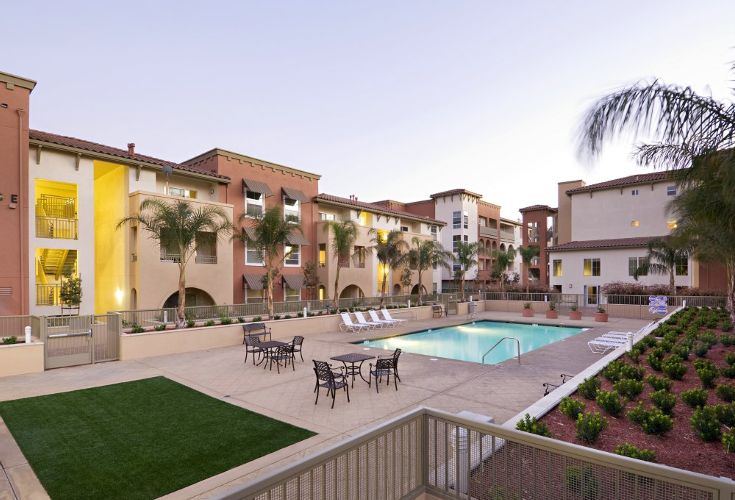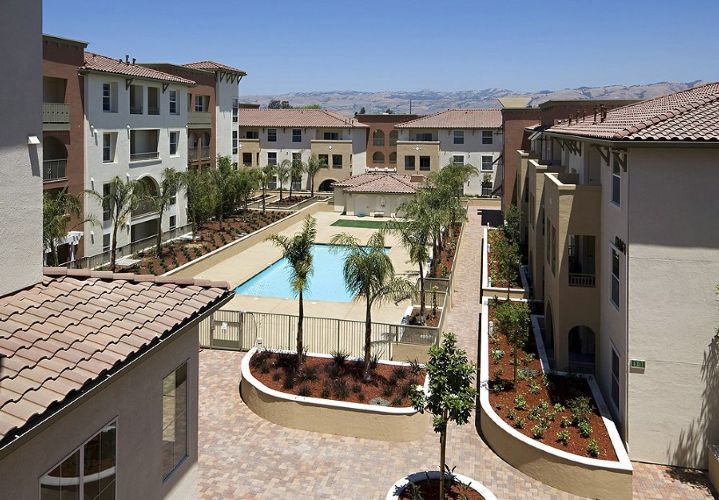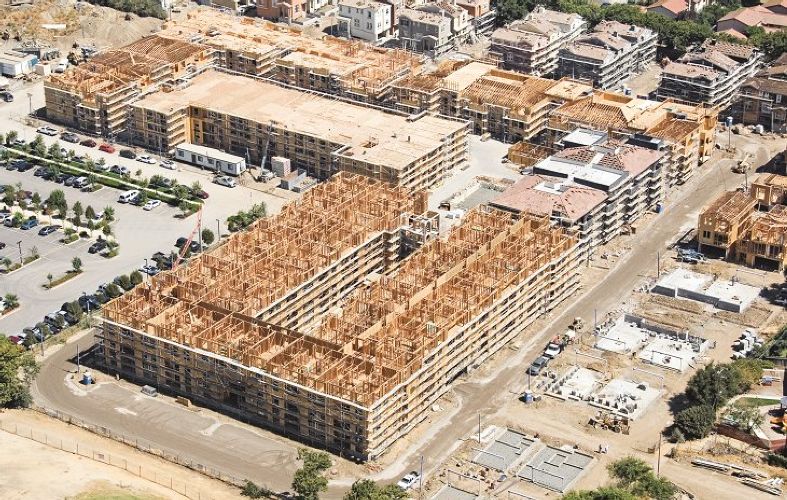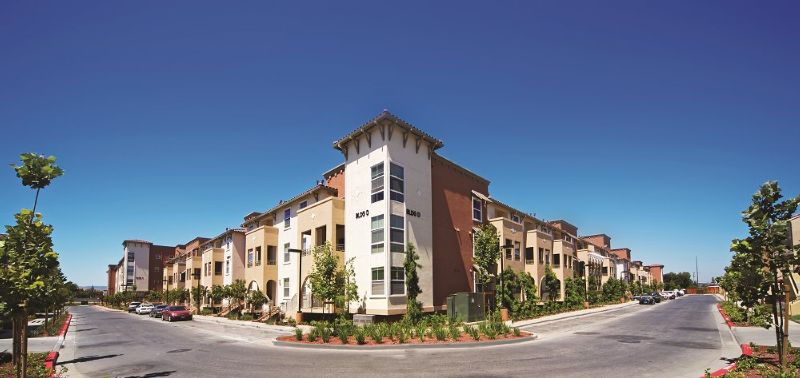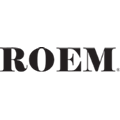
Featured Project Return to Projects List
Corde Terra Village
Project Information
- Project Location:
- San Jose, CA
- Status:
- Completed - Jan 2005
- Structure Type:
- Residential Building
References
- Owner:
- ROEM Builders, Inc.
Scope Of Work
In every new housing development designed by ROEM, there is always a strong theme that unifies the different components. Here at Corde Terra, our theme is to provide a mixed use “village” where buildings with distinct characteristics are weaved seamlessly by a shared California Mission style of architecture. Common open space and site amenities are networked to allow users to experience strong neighborhood bonds and rich street activities at pedestrian levels.
There are 3 neighborhoods in this 543-unit project: 200 units of senior rental apartments, 300 units of family rental apartments, and 43 for-sale single family homes. The neighborhoods are connected through an elegantly landscaped residential drive, which has minimal intrusion to the major courtyards. The recreation building is centrally located within the site, allowing convenient access from all neighborhoods.
In terms of site amenities, each neighborhood has its own garden, while each also share a central pool area with the others. All the common open spaces are linked up through an infrastructure of landscaped walks. Residents are encouraged to travel from one garden to another freely, thus fostering social interaction.
At the project’s entry points, radiating view corridors are established to maximize the perception of openness across the entire site. The view corridors also provide easy way finding for the residents.
To successfully blend the new development into the City’s urban fabric, we have demonstrated high design sensitivity to building height, roofline articulations, and density transition across this 11-acre site. First, the tallest buildings are strategically placed deep within the site to minimize the impact to the existing streetscape. Then, in terms of roof articulation, we have added soft touches of trellises to break up the Mission style roofline. As for density transition, single family homes with the lowest density are placed along the existing single-family edge, while senior housing with the highest density occurs along the urban Tully Road.
