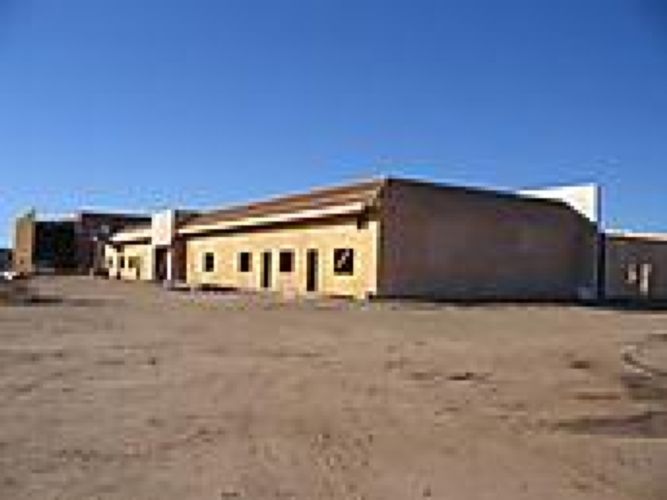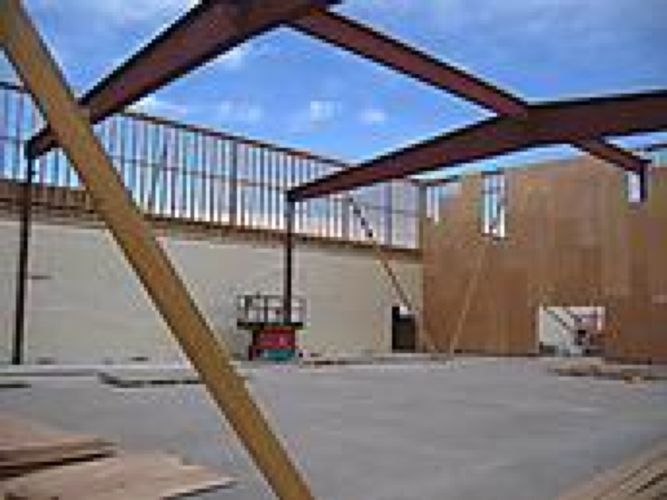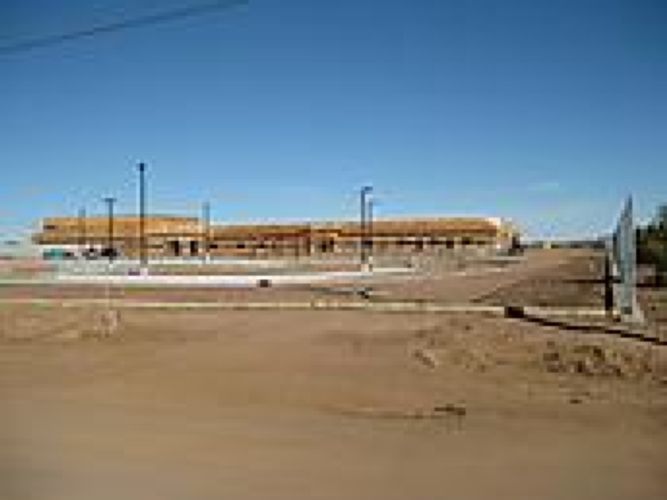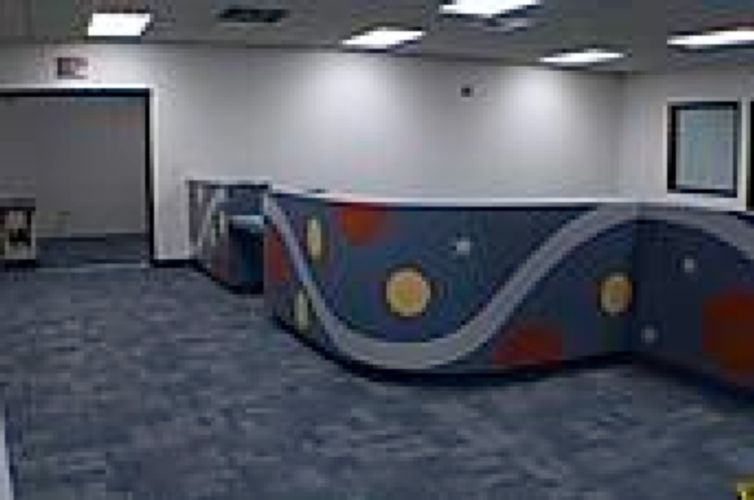
Featured Project Return to Projects List
Krystal Elementary School
Project Information
- Project Location:
- CA
- Status:
- Completed
- Structure Type:
- School / College / University
Scope Of Work
The new 66,000 sq ft Science, Math and Technology School is a fully-enclosed design and allows for easy monitoring of entry points and houses more than 875 daily occupants. The building consists of Administration offices, Library, Kindergarten Classrooms (4) with access to outside play areas, Standard Classrooms (31), Multi-Purpose Room, Warming Kitchen, and Subsidiary Facilities. The design is unique and has an unusual number of laboratories, with science labs, a math lab, and even a computer lab with 40 workstations and decorated to look like a NASA Mission Control Center. Constructed on an undisturbed 15 acre site with newly extended infrastructures this site was completely developed to include a storm water retention area, a large parking and separate bus drop area, asphalt and landscaped playground with perimeter site security fencing. The structure is wood framed with stucco exterior finish and
incorporates many energy conserving features including, dual glazed exterior windows, high performance thermal insulation, a high performance high reflective single ply roof membrane, high efficiency HVAC units, energy saving light fixtures. The energy management system controls the irrigation, HVAC and lighting systems. The classrooms, administrative offices, and large multipurpose room are divided by a 2 hour fire rated separation wall and fire rated corridors. Fire, security and communication systems are throughout the structure.



