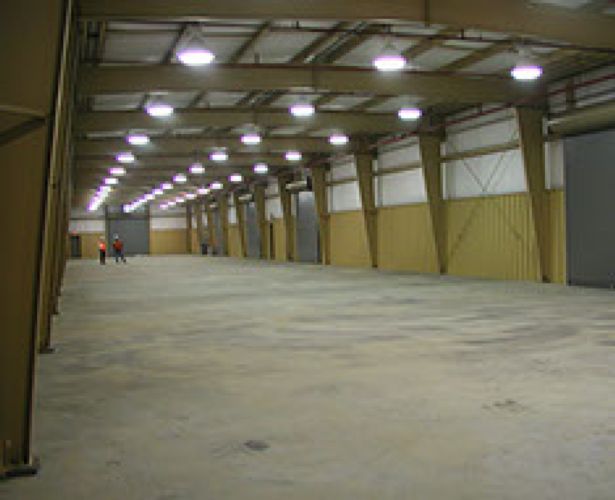
Featured Project Return to Projects List
Haynes Repowering Station Metal Building
Project Information
- Project Location:
- El Segundo, CA
- Approx Contract:
- $5,000,000
- Status:
- Completed - Dec 2012
- Structure Type:
- Power Generation & Distribution
References
- Owner:
- Los Angeles Department of Water and Power
- General Contractor:
- Gonzales Construction
- Client:
- Kiewit Power Constructors
Scope Of Work
Design and build an American Building Company Pre-engineered Metal Building 46’ X 55’ X 15’ high (2530 sf) Control Monitoring Facility with 24 ga steel standing seam roof, and 26 ga steel wall panels. Main power panel is 225 amp and the HVAC unit is 10 ton. This building has a raised floor design in the DCS room and Control Monitoring area. This building also includes 2530 sf of tenant improvement a break room and restroom. This building was joined to an existing Control Building Facility built by Gonzales Construction in 2003. A fire rated shaft wall with fire rated windows join the two building.
Design and build an American building Company Pre-engineered Metal Building 46’ X 22’ X 15’ high (1012 sf) Locker room addition consisting of men’s and women locker room and simulator room this building was attached to the new Control building with a fire rated wall. The building was constructed with a 24 ga standing seam roof, and 26 ga steel wall panels.
Design and build an American Building Company Pre-engineered Metal Building Instrument shop building with administration area 120’ X 48’ X15’ high (5760 sf) of tenant improvement with (2) men’s locker rooms, (2) men’s restrooms, (1) women’s locker room, (1) women’s restroom, break room, kitchen, electric shop, conference room, supervisors office, planners office, reference library and janitors supply room. Instrument area 82’ X 48’ (3936 sf) with supervisor room, training room, clean area with break area and instrument shop work area with 24 ga standing seam roof and 26 ga steel wall panels.
Design and build an American Building Company Pre-engineered Metal Building Maintenance Shop Building area 125’ X 40’ X 25’ high (5,000 sf) with interior liner panels and (3) 12’ wide by 12’ high roll-up doors and 15-ton bridge crane. Attached to this building was a covered storage area 125’ X 20’ (2,500 sf) with a 5-ton Monorail crane. Main power panel is 800 amp and HVAC unit is 25 ton.
