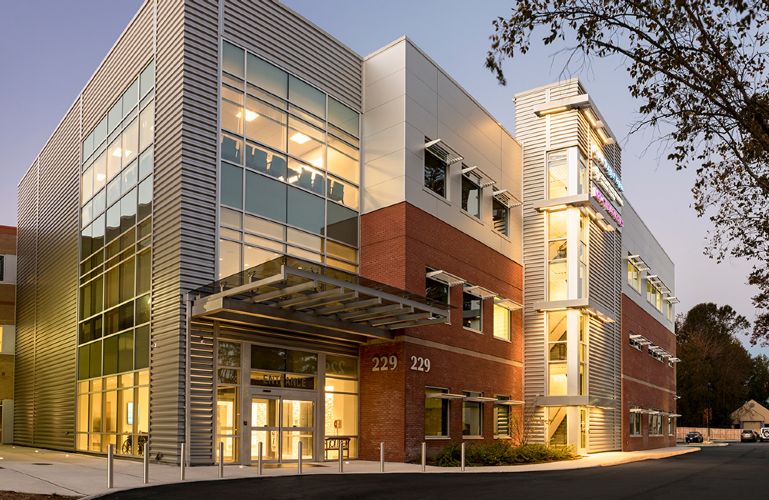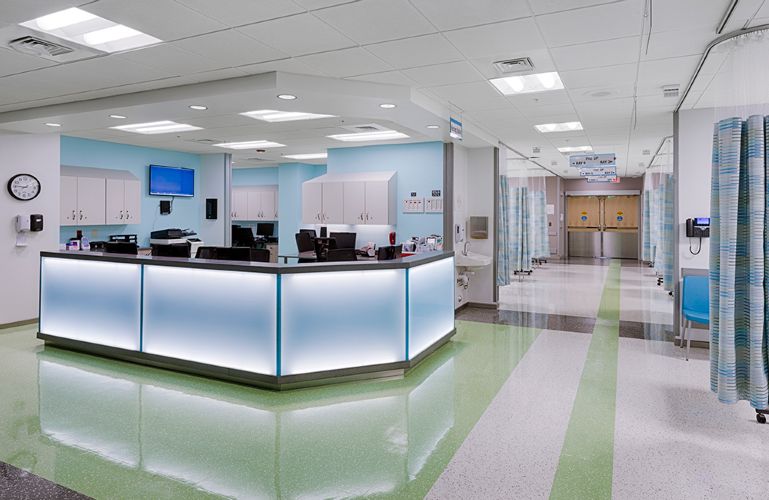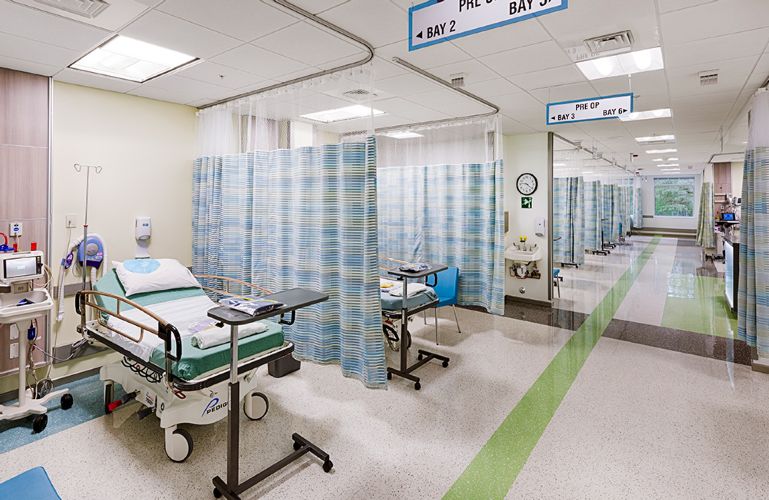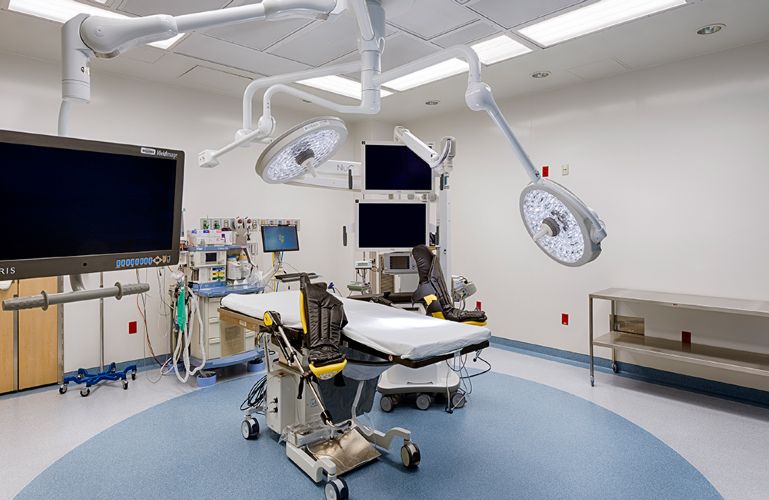
Featured Project Return to Projects List
Virginia Urology Medical Office Building
Project Information
- Project Location:
- Virginia Beach, VA
- Status:
- Completed
- Structure Type:
- Hospital / Nursing Home
References
- Owner:
- Urology of Virginia
- Architect:
- Paul Finch & Associates, PC
Scope Of Work
Urology of Virginia expanded their Virginia Beach campus with a new three-story medical office building connected to their existing building. The first floor Imaging Center features an MRI, CT scanner, X-ray, ultrasound and associated support spaces. This suite includes Patient Admission and Testing (PAT), with EKG, blood draw and X-ray facilities, for the Surgery Center. The second floor Surgery Center has one operatory room, three Cysto procedure rooms, and a Litho room. The suite includes all support spaces such as prep and recovery bays, soiled SPD, clean SPD, clean core, nurse station, waiting and administrative areas, and staff locker and lounge spaces. The third floor includes a cancer clinic with twelve exam rooms, three treatment spaces, and infusion area for the Urology Physician practice.



