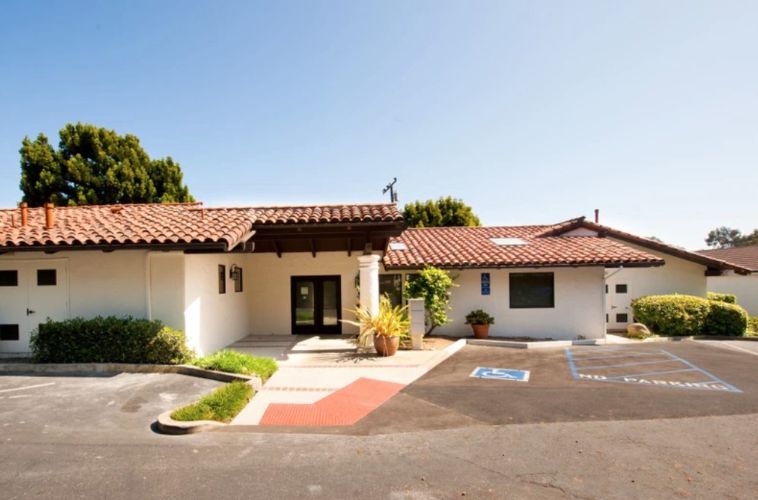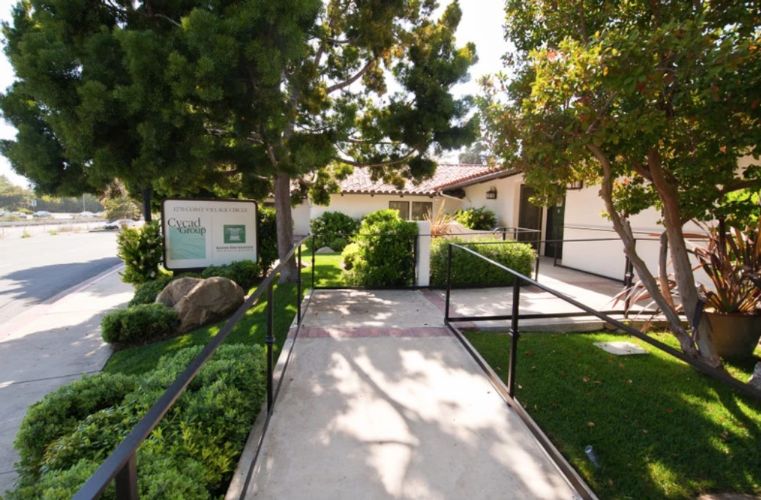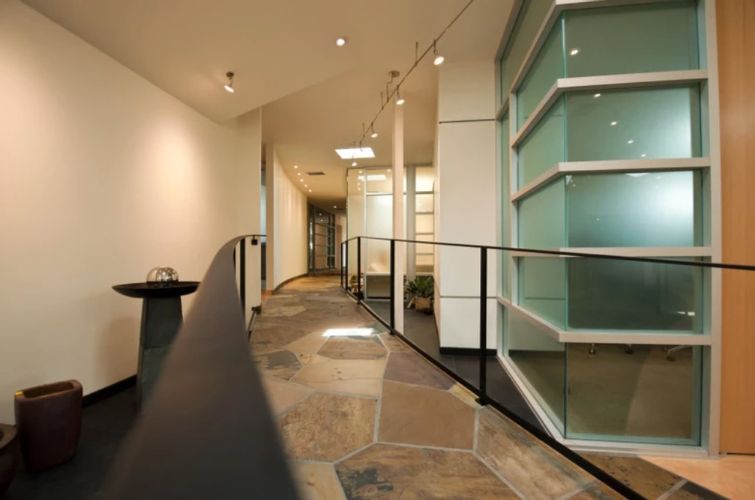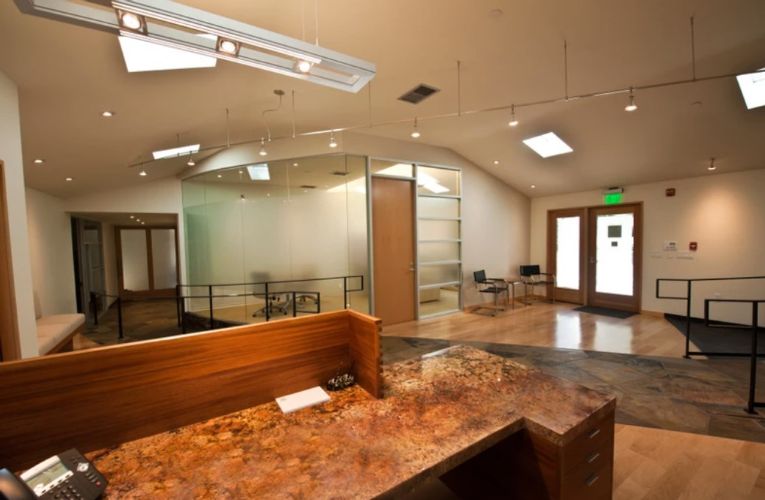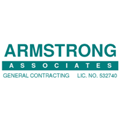
Featured Project Return to Projects List
Cycad Office Improvements
Project Information
- Project Location:
- Montecito, CA
- Status:
- Completed
- Structure Type:
- Office Building
Scope Of Work
Our client’s objective was to transform the original 1970’s building with two later additions into a 21st century contemporary luxury office building. Hard use and poor renovations over the years meant the interior was in poor shape and not up to current codes or standards. The 1970's standards and design brought on challenges for implementing contemporary designs from architectural, structural, mechanical, and electrical standpoints.
?The initial new design had to be modified once interior demolition was complete. Because of poor asbuilt plans from the original construction, the design team was unable to determine the amount of structural upgrades required until after demolition was complete. Once the structure was exposed, the client and design team determined that because of the structural upgrades required and the existing low ceiling height, the entire roof structure would be modified with a new structure that met current code requirements. This allowed us to construct an entirely new vaulted ceiling and maximize the client’s space and was done without removing the existing roofing by utilizing a clever system of beams and collar ties to replace the existing trusses. Small soffits were used to install modern mechanical, electrical, and data systems to minimize the impact on the vaulted ceilings. These design changes transformed a dark, low ceiling height space into a bright, open, airy space while keeping the walls and roof in place.
As the roof structure was being modified, we began to tackle the next challenge: The original building and subsequent additions were all at different levels, which would create height differential issues from one end of the building to the other if not addressed. The client and design team came up with a great solution –a curved ramp connecting all areas, which was not only functional but also helped develop a sense of continuity throughout the building. This ramp allowed the elevation changes while maintaining ADA requirements, and also allowed the design to have an incredible and unique aesthetic element which carried over to the hallway walls, curved interior storefront office walls with curved glass, and handrails.
In order to create an open feeling and take full advantage of natural lighting, our client selected aluminum storefronts with thickened glass for most interior partitions and made extensive use of Skylights (23 total). Energy efficiency was also emphasized through use of Icynene foam insulation and LED fluorescent lighting. The creative mix of glass thickness, insulation, and deflection helps dampen sound and maximize privacy while increasing natural lighting substantially. Our client also removed and replaced all exterior windows with energy efficient, insulated low-e dual glazed windows.
The overall design of the space allows the ramp layout to tie together the entire space (formerly three subdivided areas with different elevations). This, along with the open floor plan, allows maximum flexibility and numerous options for our client, whether choosing to occupy the entire space in the future or elect to have a portion of the space allocated for other tenants.

