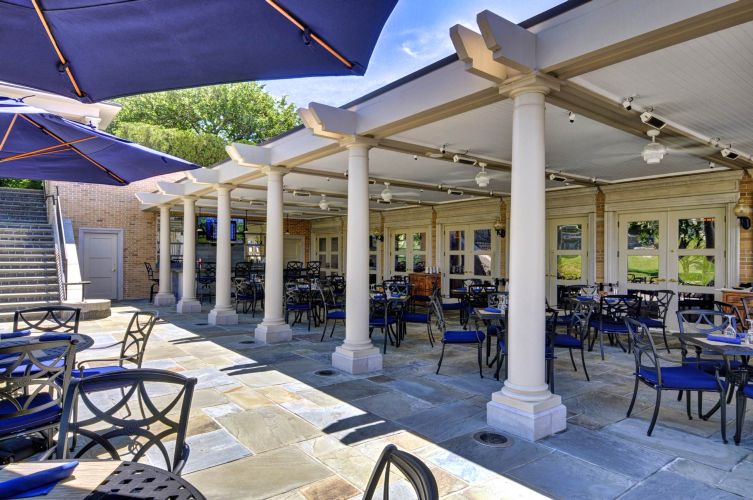S
Featured Project Return to Projects List
Sleepy Hollow Country Club
Project Information
- Project Location:
- Scarborough, NY
- Status:
- Completed
- Structure Type:
- Club House / Community Center
References
- Architect:
- RJ Heisenbottle Architects (exterior), Doyle Coffin Architects (interior)
Scope Of Work
The exterior patio was renovated to provide a new covered dining and bar area. New bluestone paving throughout with integral LED lighting. Reconstructed new pergola to match details found throughout the iconic Clubhouse.
The interior project scope consisted of the construction of a completely new Mens toilet and shower facility including underground plumbing, HVAC, electrical, and extensive custom finishes for the prestigious Sleepy Hollow Country Club.




