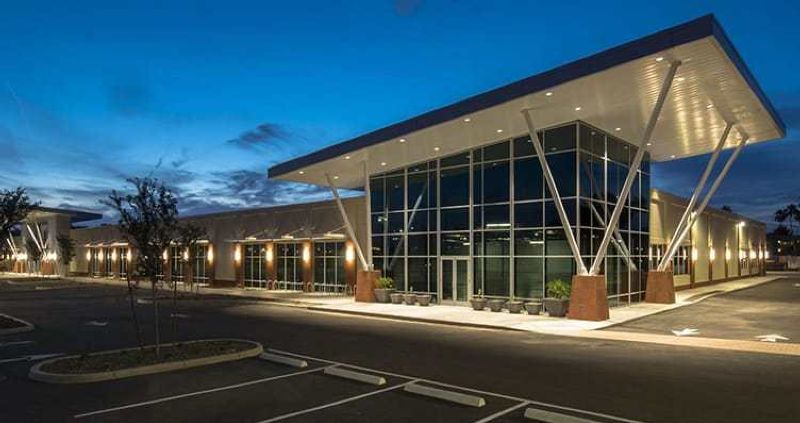
Featured Project Return to Projects List
Santander At Centrica
Project Information
- Project Location:
- AZ
- Status:
- Completed
- Structure Type:
- Office Building
Scope Of Work
Santander at Centrica is one of Willmeng’s most recent and proudest redevelopment projects. It involved the transformation of three long-empty big box retail stores into fully leased and vibrant Class A office buildings.
The adaptive re-use project in Mesa’s once struggling Fiesta District features a robust fiber optic infrastructure, making it an ideal headquarters or office space for a high-tech company with a wide footprint. The 117,000 SF project, which is expandable up to 155,000 SF, features 23-foot-high ceilings, wood accents, plenty of natural light and perfectly suits the needs of the sole tenant, Santander Consumer USA, a full-service, technology-driven consumer finance company focused on vehicle finance.
Santander at Centrica is situated in a 10-mile radius of a million people, with convenient access to the Loop 101 and U.S. 60. The reuse is symbolic of the area’s struggle coming to an end, as it replaces big-box retail stores that had sat empty for years such Bed, Bath & Beyond, Petco and Circuit City.
“The neighborhood is experiencing a renaissance with new housing, new jobs and growing education and healthcare industries,” said Mayor John Giles, in a press release. “Santander Consumer USA’s addition of nearly a thousand new jobs is a big deal.”
During the city plan review phase, our team worked with the City of Mesa to overcome the challenge of combining three buildings in a way that met the city’s aesthetic plans for the area. Joining three buildings into one cohesive space created a challenge in bringing all slabs to one level. In one building, the slab was demolished, the ground re-graded, and then re-poured.
In order to create a vibrant space, structural openings were added to accommodate new windows. Extensive demolition was required in the interior of the building to bring it back to a gray shell. In order to meet requirements of the new storm water pollution and prevention plans, installation of an underground water retention basin was necessary at the north side of the property. The age and condition of the buildings, along with the addition of exterior canopies, meant that the roof and building structure would need to be reinforced.
In addition, Willmeng “made it happen” by accommodating several additional design requests in the middle of the construction schedule. “Incorporating new design ideas while under a tight construction schedule poses a challenge, but the team worked together to pull them off,” said Trevor Stantus, project manager.
In addition to Stantus, key members of the Willmeng team include Mike Mongelli, COO and reconstruction manager; Mike Fragassi, project superintendent; and Pablo Sandoval, project manager.
Willmeng’s Santander at Centrica is an AZRE RED Award hopeful. We find out in March if it won in the redevelopment category!
