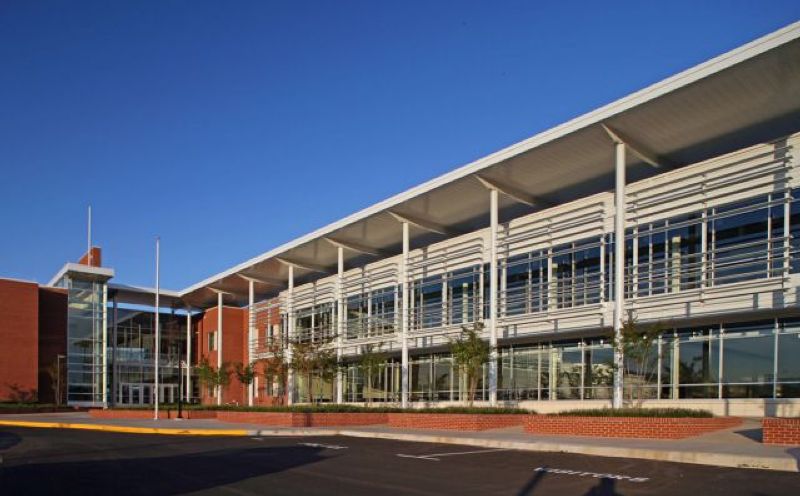
Featured Project Return to Projects List
William Fleming High School
Project Information
- Project Location:
- Roanoke, VA
- Status:
- Completed
- Structure Type:
- School / College / University
References
- Architect:
- Rife + Wood
Scope Of Work
The company served as the Construction Manager for Roanoke City Public Schools for the construction of the new state-of-the-art William Fleming High School. This new 290,280 square foot school facility replaces the existing campus style school and is of contemporary design with brick, metal panel and glass façade. The project involved the construction of a 2-story academic wing containing all of the core classrooms and laboratories, as well as the related teacher offices and work areas. The academic wing shares a common lobby with the adjacent arts and athletic wings. This lobby area houses the 2500 seat game gym, auxiliary gym, locker rooms, training area, weight room and wrestling room. Also in this area is the administration suite, teen health center, media center and a 500 seat cafeteria, servery and kitchen. The Fine Arts wing houses a 450 seat main theater and adjacent black box theater, band and chorus rooms, dance studio, art classrooms and photo lab. The classrooms and performance areas are all equipped with state of the art data and communications systems that will facilitate long distance learning opportunities. The school facility was completed (under-budget) in August of 2009 in time for the start of the 2009/2010 school year. The second phase of the project includes the demolition of the existing 16-building school campus and subsequent construction of two new sports practice fields, baseball field, softball field, and 6 tennis courts. Separate parking areas provide parking for students, faculty, and visitors, as well as bus drop-off areas and bus parking. The last phase included the construction of a new 3000 seat football, soccer, lacrosse and track stadium, practice fields, and a modern LEED Certified field house.
