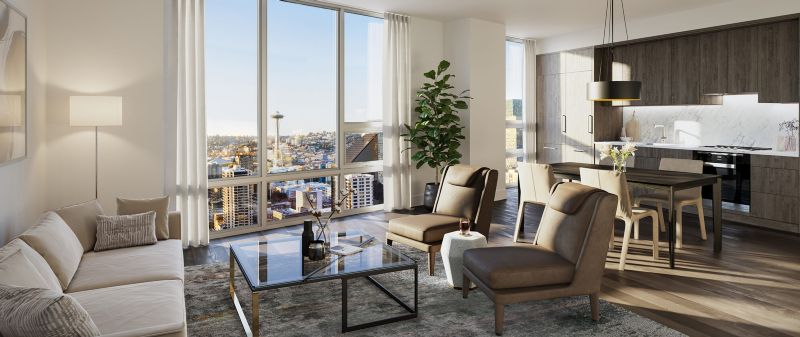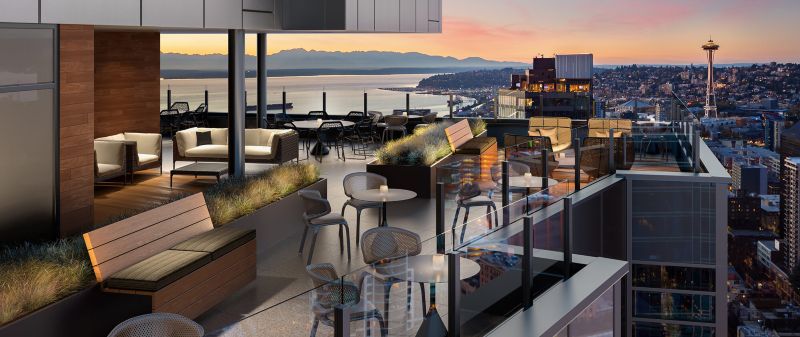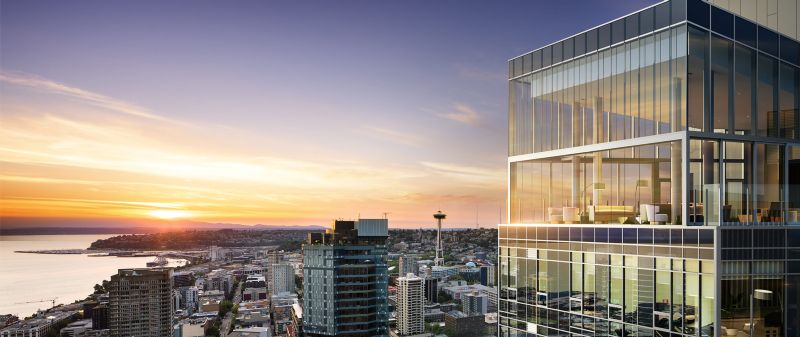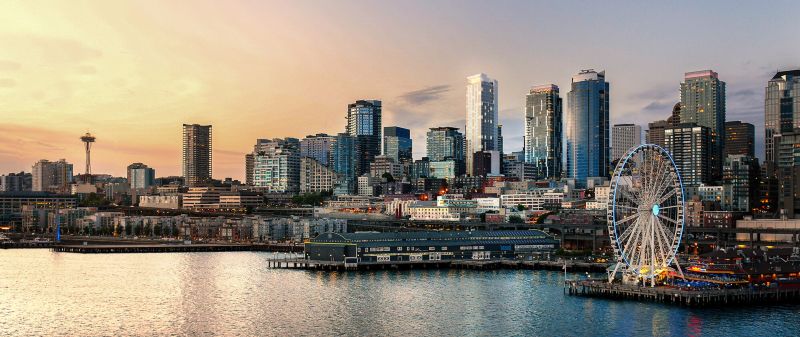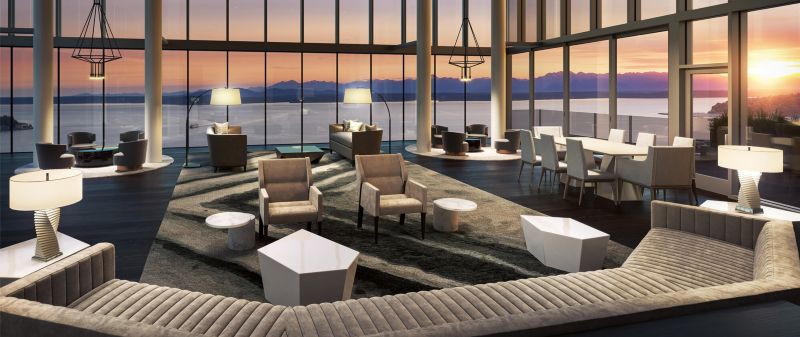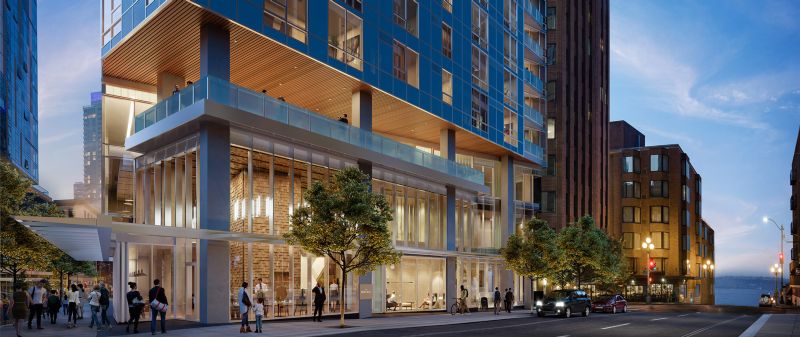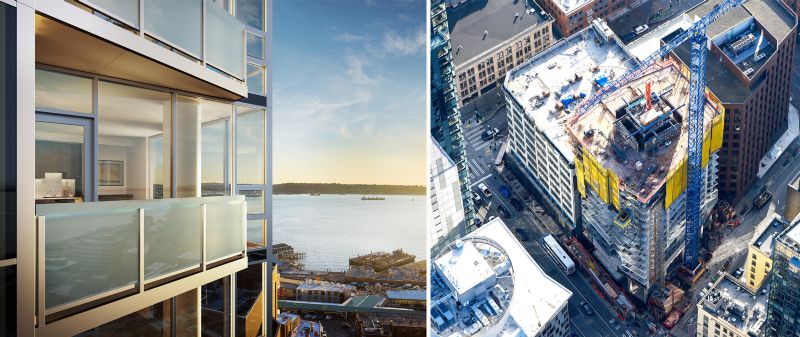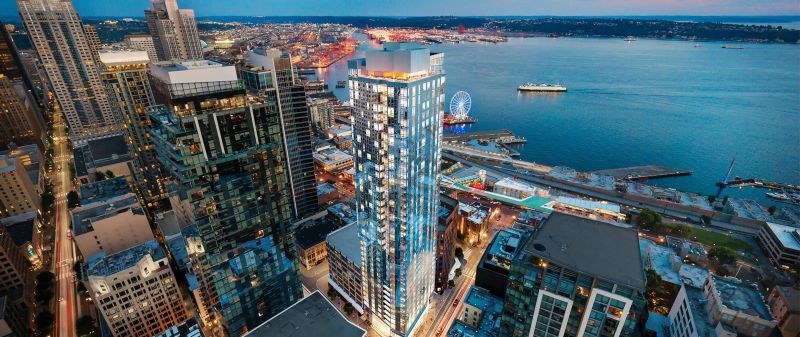Featured Project Return to Projects List
The Emerald
Project Information
- Project Location:
- Seattle, WA
- Status:
- Completed
- Structure Type:
- Residential Building
References
- Owner:
- Create World
- Architect:
- Hewitt
Scope Of Work
When complete, the 381,571 SF tower will house 266 condos and amenities including a fitness center, yoga studio, dog washing room and outdoor terrace. The 39th floor will be home to an outdoor BBQ and terrace, kitchens and common rooms for residents.
Building structure is post-tension concrete from Level P5 to Level 39, and superstructure from Level 39 to Level 41 is structural steel. The building envelope consists of Starline 9000 Series Window from Level 4 through Level 38. Levels 1-3 consist of channel glass curtain wall and Levels 39-41 consist of curtain wall and metal panels. High end interior finishes include gypsum skim coated concrete ceiling, custom casework, premium appliances, tile bathroom floors, high-end plumbing fixtures, and floating wood floors.
