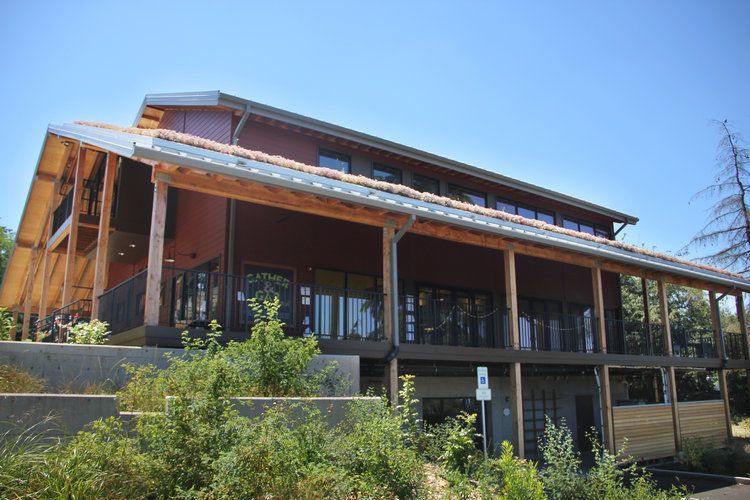
Featured Project Return to Projects List
Zenger Farm Urban Grange
Project Information
- Project Location:
- Portland, OR
- Status:
- Completed
- Structure Type:
- Mixed Use
References
- Architect:
- Deca Architecture
Scope Of Work
New construction of a 7000 sq ft 3-level office/classroom/commercial kitchen facility for a local non-profit program doing nutritional education and food preparation classes for children and adults in an urban farm setting. The project featured a green roof system, huge decks to maximize outdoor space usage, exposed timbers. A commercial kitchen was installed to allow food preparation classes to proceed adjacent to open classroom spaces. Office areas occupied the 3rd level. The project was sited on a hillside overlooking the Zenger Farm gardens and animal enclosures; 10 ft high concrete walls anchor the building into the farm’s topography.
