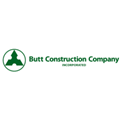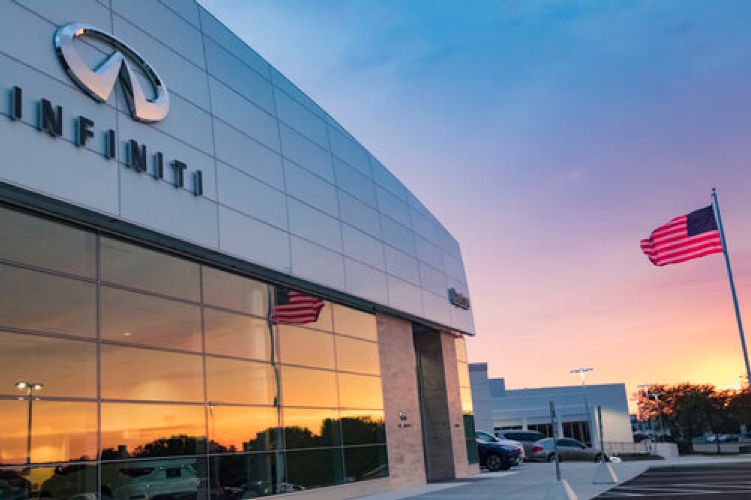
Featured Project Return to Projects List
Infiniti of Dayton
Project Information
- Project Location:
- Dayton, OH
- Status:
- Completed
- Structure Type:
- Auto Dealership / Service
Scope Of Work
The Infiniti of Dayton project-scope consisted of a considerable amount of structural demolition for a complete reconfiguration of approximately 75% the existing building and site. Excavation was necessary to install new foundations and significant amount of new structural steel framing was erected for the new building footprint. The exterior building envelope consists of EIFS on metal framing, with a large curtainwall system and an 72ft wide by 18ft high compound-curve, glass and aluminum architectural feature known as “the sail.” New site concrete and planters were installed around the perimeter of the showroom, along with new concrete retaining walls and concrete paving throughout the site.
New MEP systems were installed to accommodate the new building layout. The new layout consists of aluminum entry vestibule leading to a high-bay reception lobby with a 16ft tall walnut-paneled accent wall. A black “portal” leads you from the lobby to a grand showroom and sales lounge with a new 18ft ceiling. Beyond the showroom lies the “new vehicle delivery” room, which is separated from the showroom and exterior with bi-folding NanaWall doors. An enclosed, heated and cooled drive-thru service reception, a service lounge with full wet bar café, and floor-to-ceiling all-glass interior partitions were used for all sales and service offices. High-grade porcelain tile flooring was installed throughout the interior, new customer restrooms, and at select locations on the exterior as flooring and as wall accents at entrances. New high-efficiency LED lighting was used throughout.
In the service-garage area, a parts mezzanine was partially demolished and structural reinforcements added throughout the remaining structure to create room for two additional service lifts in the garage below. The entire service garage and parts department was repainted, and new, high-efficiency LED lighting was installed throughout. The service garage received a multi-coat epoxy flooring system and the entire service garage was repainted. Much of the work was completed off-hours to minimize the impact to ongoing operations at the dealership.
