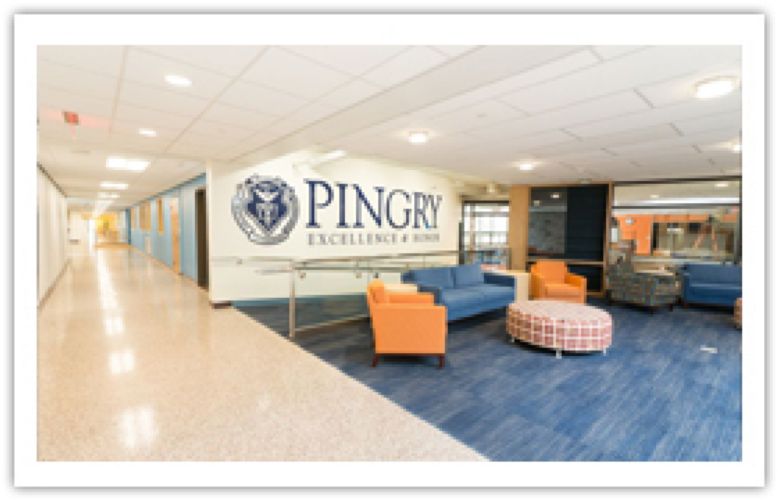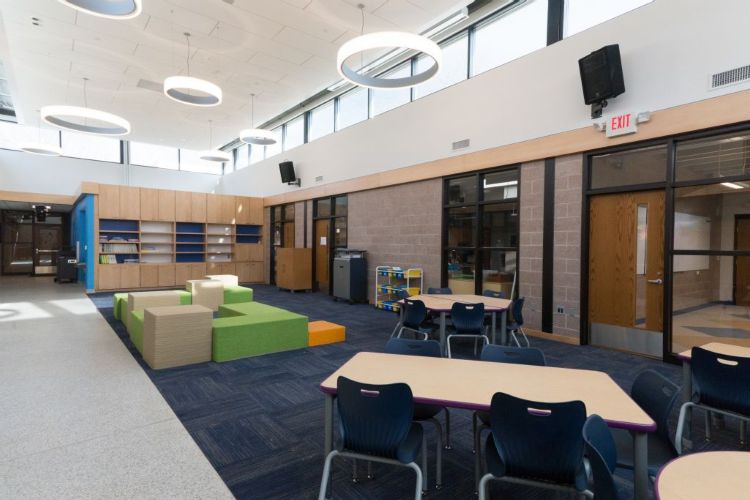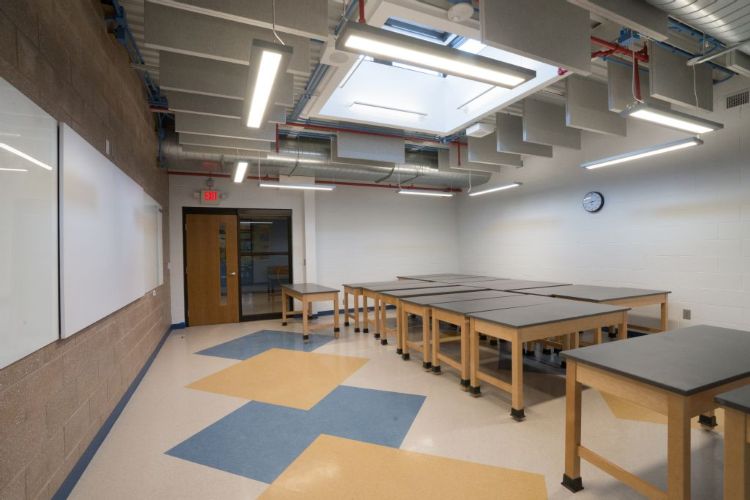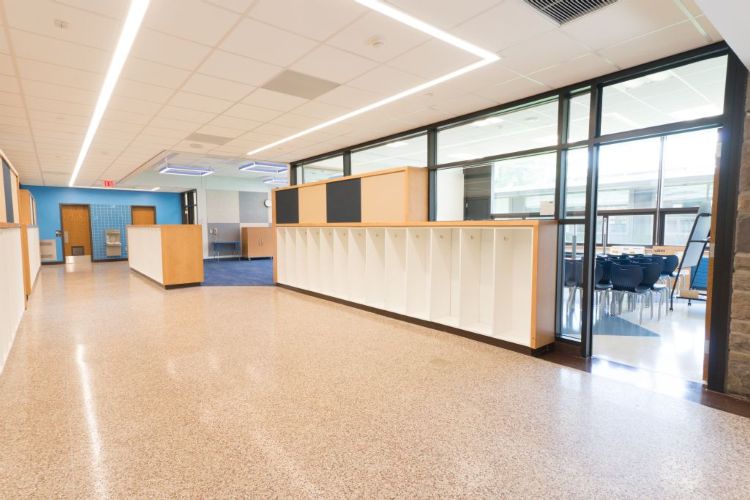
Featured Project Return to Projects List
Pingry School
Project Information
- Project Location:
- Short Hills, NJ
- Status:
- Completed
- Structure Type:
- School / College / University
References
- Architect:
- EDM Architects
Scope Of Work
Phase One:
Foundations, structures, and interior finishes for the new infill addition.
Complete refurbishment of the adjacent existing building.
Extensive mechanical work, new chiller, cooling tower.
Raising of existing roof to create new clerestory.
Phase Two:
Construction of new classrooms
New common student space
Two new sciences classrooms with labs
New bathrooms
Exterior façade renovations to match the existing building.
PROJECT SUMMARY:
The two-phase, 14,000 square foot modernization project for The Pingry School's Lower School, an independent coeducational day school for students in Kindergarten through Grade 5 located in Short Hills, N.J, represents a new addition within an existing courtyard space allowing the school to redesign its space to help teachers maximize their student's learning experience.
The project broke ground in April 2014 with phase two completed in February 2015.



