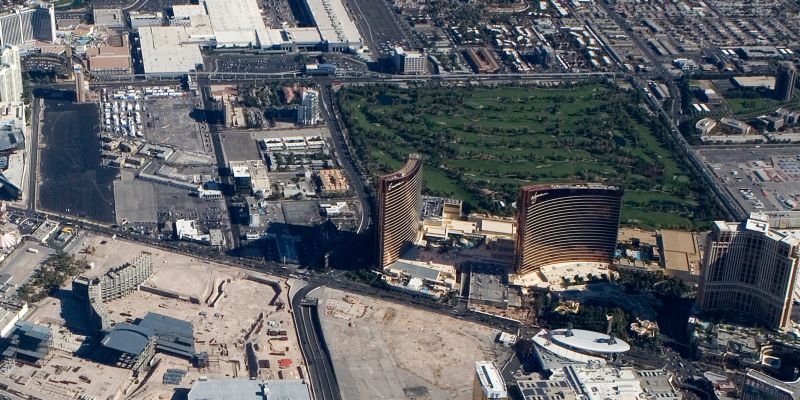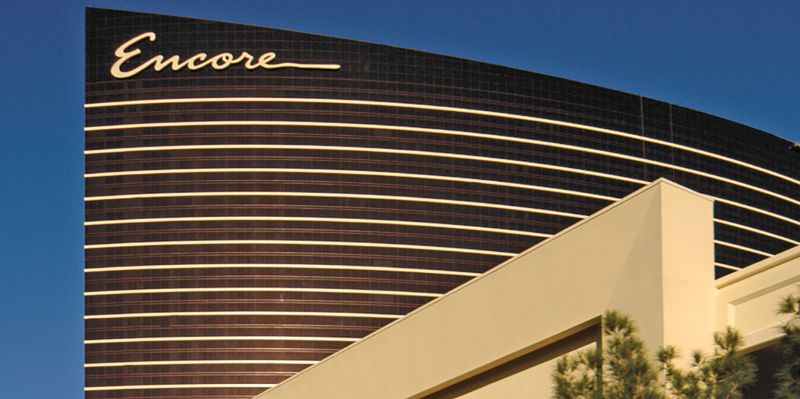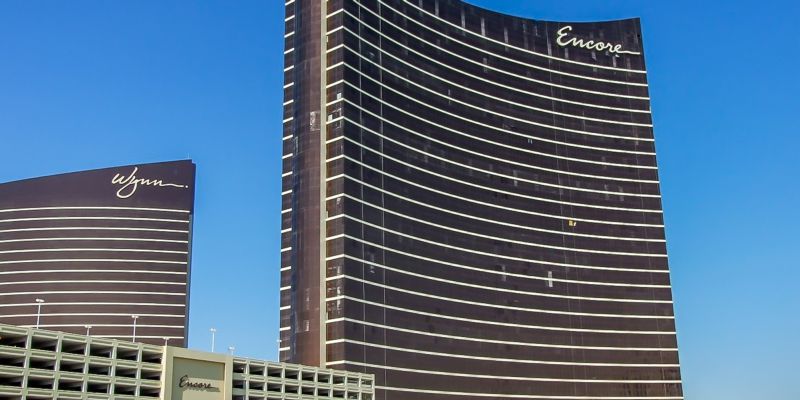
Featured Project Return to Projects List
Encore at Wynn Las Vegas
Project Information
- Project Location:
- Las Vegas, NV
- Status:
- Completed - Jan 2008
- Structure Type:
- Mixed Use
References
- Architect:
- Wimberly Allison Tong & Goo
- Client:
- Wynn Design & Development
Scope Of Work
Encore was constructed on approximately 20 acres on the Las Vegas Strip, immediately adjacent to the flagship property of Wynn Las Vegas. It includes a glimmering glass tower exceeding 653 feet in height with 2,034 all-suite hotel rooms, ranging from 700 square feet to 5,800 square feet. It also includes a 72,000-square-foot casino, 60,000 square feet of additional convention and meeting space, restaurants, a nightclub, swimming pools, cabanas, a spa and salon, retail outlets, 1,095,000 square feet of above-grade parking, and an additional 315,000 square feet of underground parking. The project consists of a tower frame of reinforced concrete and an exterior skin of a glass curtain wall system to match the current tower on the Wynn property. The low-rise consists of a structural steel frame with composite glass, EIFS and stone exterior enclosure.


