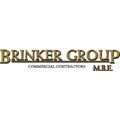
Featured Project Return to Projects List
UAW-Ford National Program Center
Project Information
- Project Location:
- MI
- Approx Contract:
- $10,000,000
- Status:
- Completed
- Structure Type:
- Non-Residential Building
References
- Owner:
- UAW-Ford
- Architect:
- SDG Associates
Scope Of Work
L.S. Brinker served as construction manager on the National Program Center (NPC) for UAW-FORD. This project provides UAW-FORD with an “open” and “brighter” office layout to invite coworkers to interact and share space while still having their own offices. The scope of this significant project consisted of a complete architectural demolition and renovation of nearly 96,000 SF. This included the following interior renovations:
New offices and corridors, including new carpet, upgraded HVAC system, lighting and paint on Floors 4-8 and 10
Training Rooms on 3rd Floor, including new carpet, paint, glass wall partitions, and upgraded lighting
Kitchen Upgrades, including new carpet, paint, upgraded lighting, granite countertops, and cabinetry
1st Floor cafeteria, including new granite counters, tile flooring, lighting, ceiling tile and paint
Executive Conference Room and Television Studio/Media Area, including new carpet, paint, and upgraded lighting
4,400 SF auditorium renovation
2,200 SF glass atrium addition onto building north exterior
L.S. Brinker also completed a total renovation of the South Entrance to an upgraded storefront glazing system while also renovating the Atwater street patio with brick pavers, landscaping and concrete walks.



