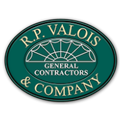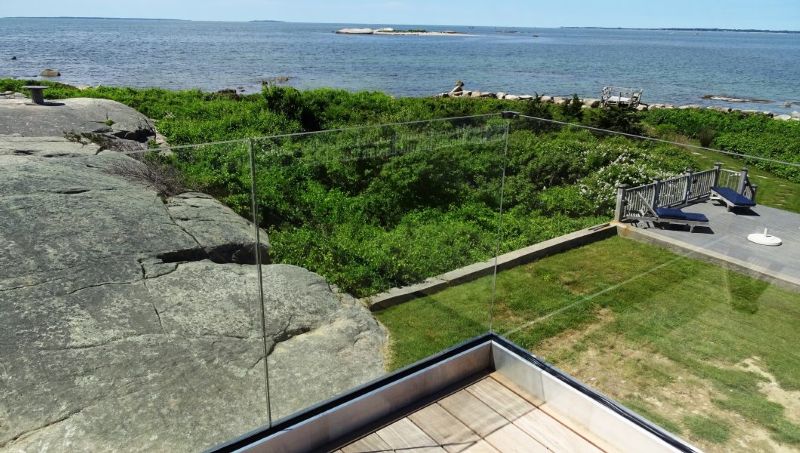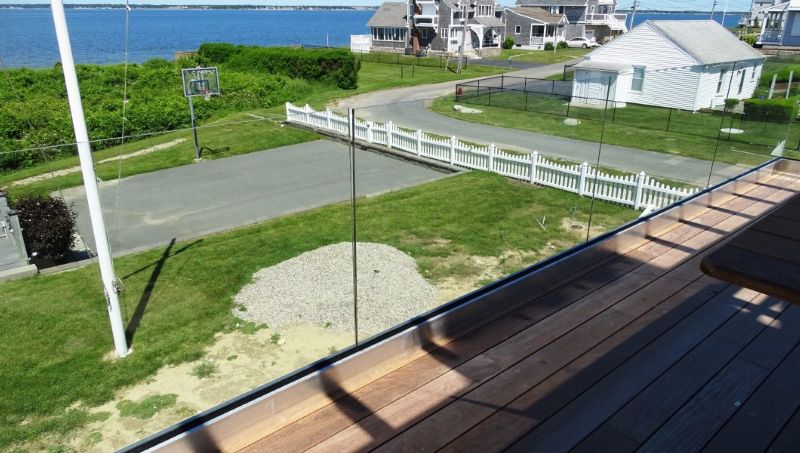
Featured Project Return to Projects List
Fairhaven Waterfront
Project Information
- Project Location:
- MA
- Status:
- Completed
- Structure Type:
- Residential Building
Scope Of Work
The two story home, on an elevated concrete pier foundation, designed to meet current FEMA regulations, boasts cable rail at the interior and exterior staircases, two stone fireplaces, open floor plans, custom millwork throughout, custom kitchens and bathrooms, an Ipe deck with glass railings, a custom cedar pergola and a three stop elevator. The traditional gambrel architecture hides a recessed widow’s walk, accessible from the upper great room. The window’s walk has a heated floor that activates from moisture and temperature to melt any falling snow and ice and drain the water out through a hidden copper downspout. The house is insulated with full depth spray foam insulation, with industry leading heating and cooling systems. When standing on the deck in the fierce ocean wind, one step inside the house, envelopes you in complete comfort and silence.



