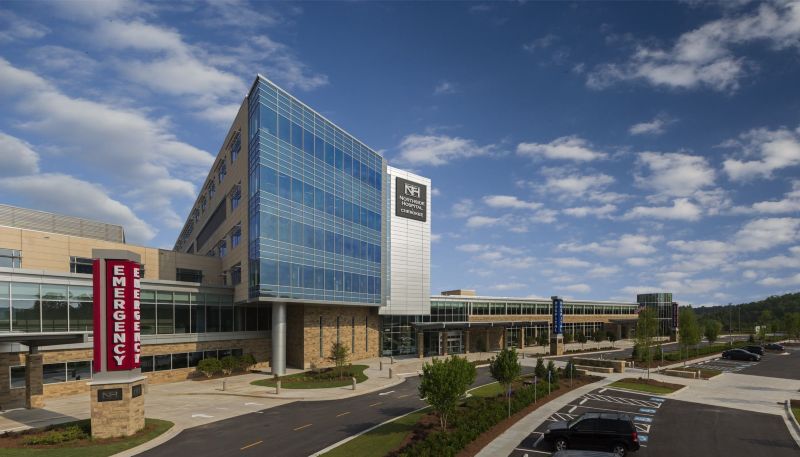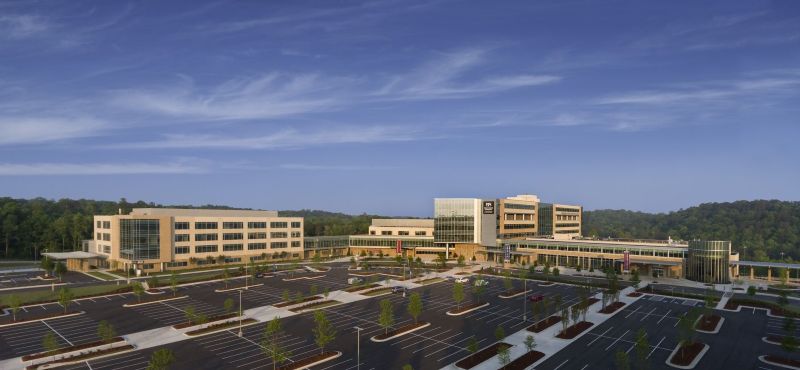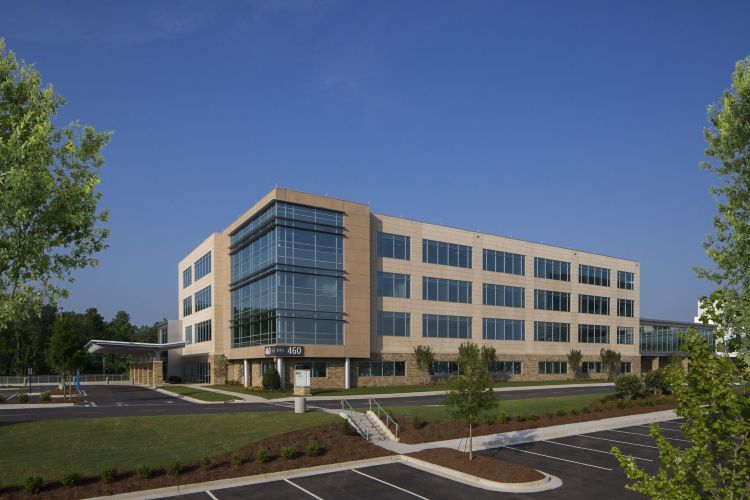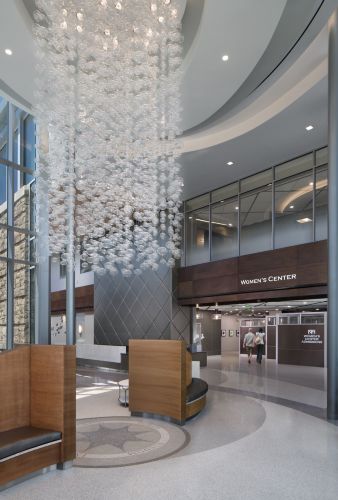
Featured Project Return to Projects List
Northside Hospital Cherokee
Project Information
- Project Location:
- Canton, GA
- Status:
- Completed
- Structure Type:
- Hospital / Nursing Home
References
- Owner:
- Northside Hospital
- Architect:
- HDR Architecture | Dallas, TX Howell Rusk Dodson Architects | Atlanta, GA
Scope Of Work
This 525,000-square-foot, seven-level replacement hospital was constructed using a cast-in-place concrete frame with pan flooring.
The foundations included shallow footings with isolated caissons.
The exterior was constructed using curtain wall, punched openings, precast, stacked stone, metal panels, and an exterior insulation finishing system.
Site work included:
Clearing and mass grading. Work included installation of detention pond walls, construction of modular site walls, storm, sewer, and rock blasting. Approximately one million yards of earth was moved.
Construction of curb/gutter, binder paving of main roads and parking lots, water, storm, and sewer.
Interior work included:
13 elevators, 30 emergency rooms, six operating rooms, sterile processing, intensive care unit level, pharmacy, laboratory, dining hall and kitchen, two-level central plant, four main mechanical rooms, 96-bed patient tower, doctors’ parking lot, loading dock, radiology department, and women’s center wing



