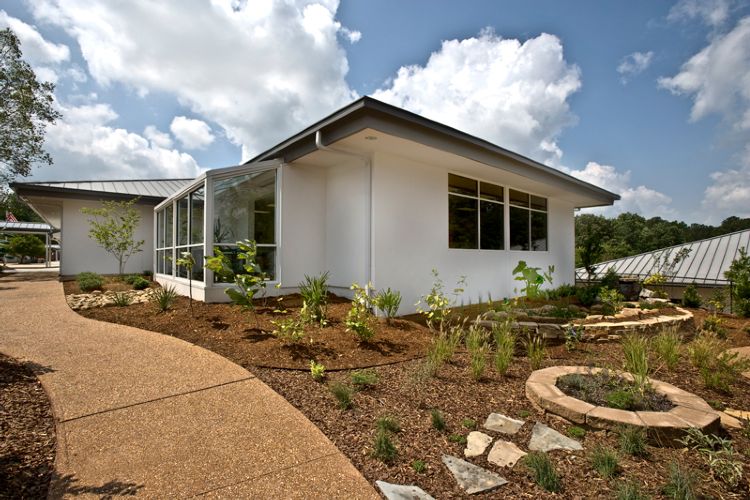
Featured Project Return to Projects List
Athens Academy Lower School
Project Information
- Project Location:
- Athens, GA
- Status:
- Completed
- Structure Type:
- School / College / University
Scope Of Work
Athens Academy is a coeducational, independent, college preparatory day school that offers a traditional liberal arts curriculum and innovative approaches to teaching and learning. The lower school (Grades 1-4) program emphasizes the cognitive, social, emotional, and physical growth of each child.
Hogan completed three projects for Athens Academy over a two year period:
Renovation and Addition of the Lower School Science Facility
This 6,000 sf project included the renovation of existing classroom, office and conference space and the addition of a new 2,500 sf science center and garden. The science center features an indoor green house and specimen area and an extensively landscaped area for outdoor classroom activities. In conjunction with this project two roof lines on existing structures were reframed to integrate the elevation and roof line of the building addition.
Construction activities were carefully coordinated with the school calendar; demolition of existing structures and extensive site work were conducted during spring break. The construction of the addition occurred while school was in session; the jobsite was deliberately isolated from campus activity and the safety of the children, staff and parents was carefully monitored. The project was completed in time for the beginning of the new school year.
Underground Pedestrian Walkway
Hogan Construction Group provided grading services for the 4.7 acre Athens Academy Arts and Preschool Center site. The scope of work included all site utilities, grading, preparation of parking areas, construction of alternate access to the building pad and the installation of an underground pedestrian tunnel.
The installation of a covered pre-cast pedestrian walk way structure will allow for the safe passage of students and staff from an existing building to the new building. Installation of the tunnel required relocating the main internal road on top of the walkway structure. This crucial traffic route led to the child drop-off and pick-up area; work was tightly coordinated to avoid impacting this twice-daily traffic. The work was accomplished without incident.
Renovation and Addition of the Lower School
Hogan Construction Group provided services for an addition and renovation to a private college preparatory school. The 6,000 square feet renovation included five classrooms, a teachers’ lounge, courtyard, play area, and an amphitheater. Additionally, a 2,400 square foot addition was constructed which contained restrooms and two classrooms.
