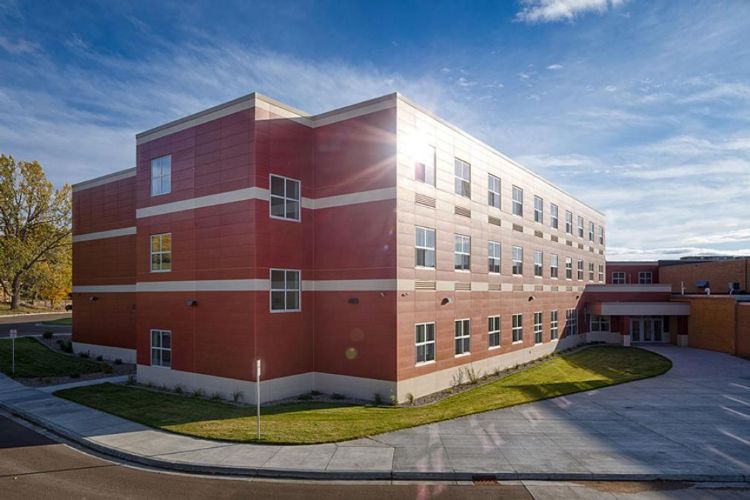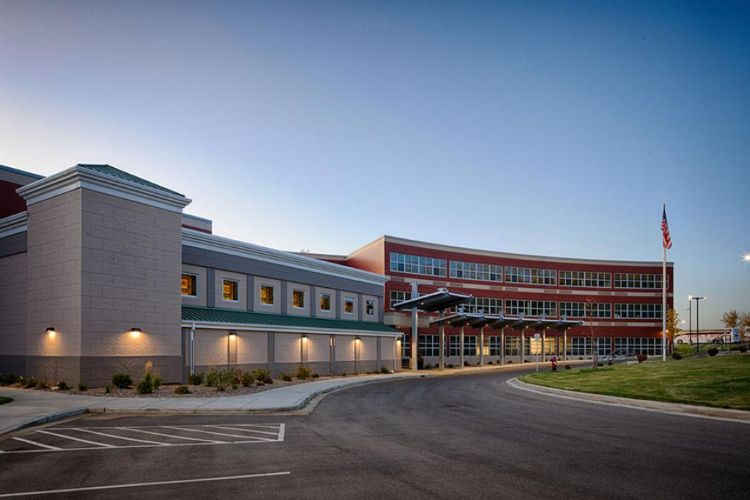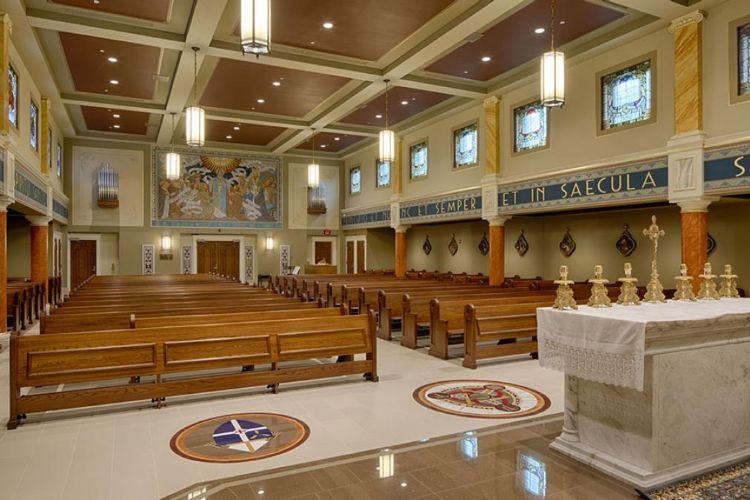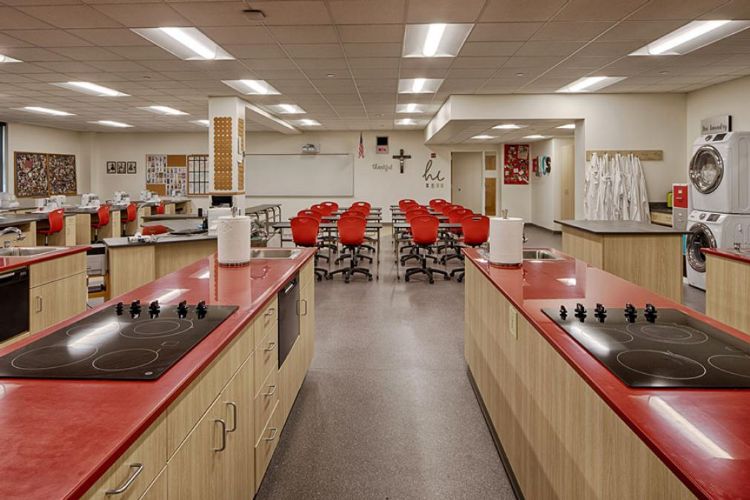
Featured Project Return to Projects List
Trinity High School
Project Information
- Project Location:
- Dickinson, ND
- Status:
- Completed - Dec 2016
- Structure Type:
- Education (K-12)
References
- Architect:
- Habeeb & Associates Architects
- Client:
- Dickinson Catholic Schools
Scope Of Work
Following an unfortunate fire, JE Dunn was tasked with the demolition, addition and renovation at the Trinity High School. The existing space renovation work consisted of mechanical, electrical, finish upgrades and a Fire Suppression system at the auditorium, gymnasium, locker rooms, classrooms, administrative offices and kitchen/cafeteria.
The addition consisted of a 2-story Performing Arts, Human Sciences and Religion Building, a 3-story Classroom, Lab and Arts Building and a 4,000 SF Chapel. The new space also includes a commons area, concession stand, administration offices, conference rooms, computer labs and a library.
This complex project, that consists of a large addition and renovation of existing spaces, took place while maintaining occupancy and regular business operations for the client. A very unique piece of this project was maintaining a fully functional auditorium and providing the client access to the space which is landlocked by major construction activity.



