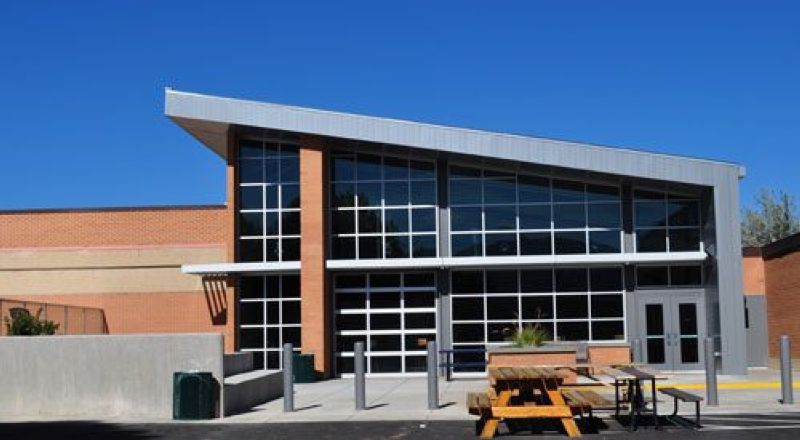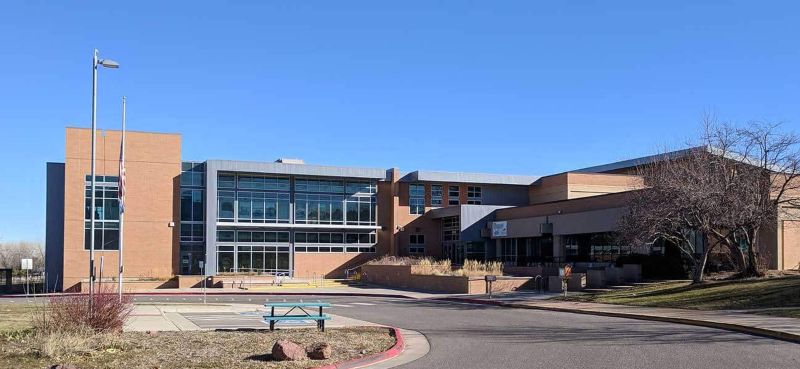
Featured Project Return to Projects List
Arapahoe Campus High School
Project Information
- Project Location:
- Boulder, CO
- Status:
- Completed - Sep 2010
- Structure Type:
- School / College / University
References
- Owner:
- Boulder Valley School District
- Architect:
- RTA, Inc.
Scope Of Work
The Arapahoe Campus High School building is located on 25 acres of Founders Village.
Site facilities include: a sod softball field with complete chain link fence enclosure, Breeze running track, sod football field, sod soccer field, and a tennis court with a chain link fence enclosure
Building Construction
FOUNDATION & STRUCTURE:
Footings and foundation walls, masonry bearing walls, structural precast, structural steel frame and masonry veneer.
SITE CONSTRUCTION:
The building landscape consists of sod, 90+ trees, 20 masonry planters and plantings, 40,000 SF of concrete sidewalk and 2+ acres of asphalt parking.
FLOORS:
Carpeted classrooms, VCT in all corridors and science rooms, and a maple wood gym floor.
ROOF:
Fully adhered EPDM membrane and ballasted EPDM membrane.
INTERIOR FINISHES:
Painted CMU and gypsum board walls. Plastic laminated casework with type school fixtures. Science room fixtures and equipment.
EXTERIOR WALLS:
Masonry colored CMU veneer and structural block.
INTERIOR WALLS:
Masonry, steel framing with gypsum board.

