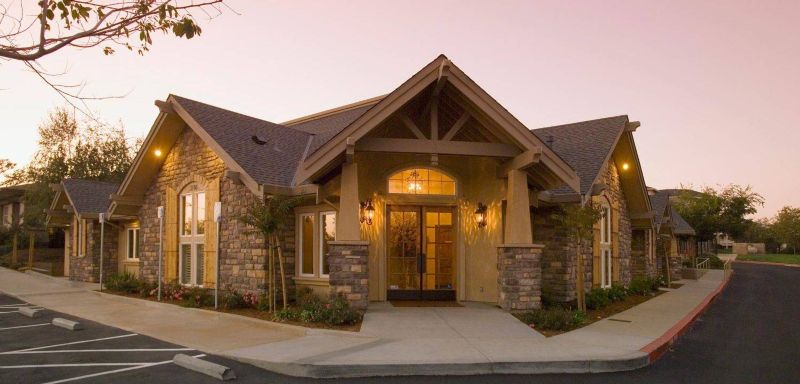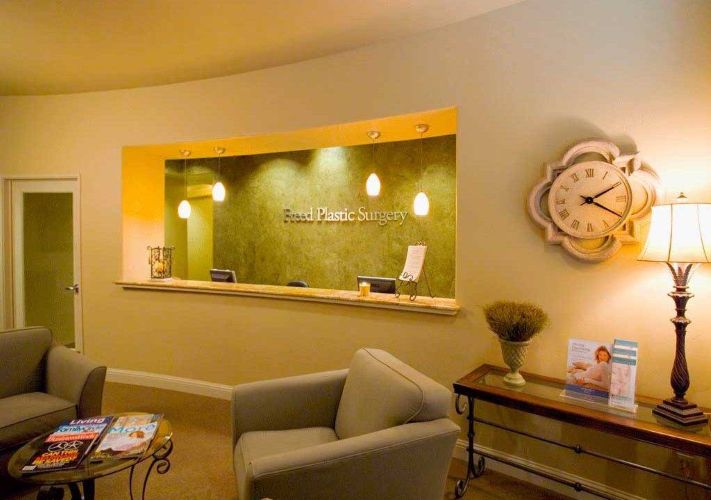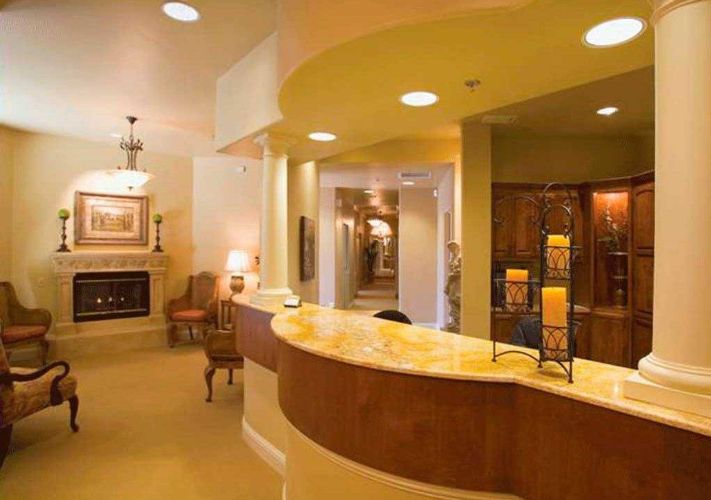
Featured Project Return to Projects List
Freed Medical Center
Project Information
- Project Location:
- Auburn, CA
- Status:
- Completed
- Structure Type:
- Hospital / Nursing Home
References
- Architect:
- Lee Buckingham, AIA
Scope Of Work
Freed Medical Center consists of a new one-story medical building (approximately 6,714 sq. ft.). The comprehensive aesthetics center at 3180 Bell Road in Auburn, includes the offices of the building’s owner, Plastic Surgeon Jon Freed, DDS Larry Winn, and a health spa. An additional dental suite was also added to the project.
Spa Director Michelle Freed said the facility is a, “One stop aesthetics center with plastic surgery performed in an accredited surgery suite, cosmetic dentistry, and a physician-supervised spa.
Sierra View President Mark Davis said, “Not only does the building offer unique medical services, but it looks unique too – more like a custom home – with a tall-pitched roof covering the 7,000 foot single-story floor plan.” Davis added, “Sierra View likes to build specialized projects that become landmarks, serving the community, and Freed’s building is exactly that.”
Michelle Freed says the spa is advanced in that staff uses physician prescribed and supervised skin care treatments that address the healing and aging process. Nutritional aids are also a part of the program.
Dr. John Freed who has practiced in the Auburn for six years performs all types of plastic surgery. DDS Larry Winn practices general dentistry with a specialty in cosmetic dentistry. Architect J. Lee Buckingham, who’s career spans 30 years in Auburn, designed the project.


