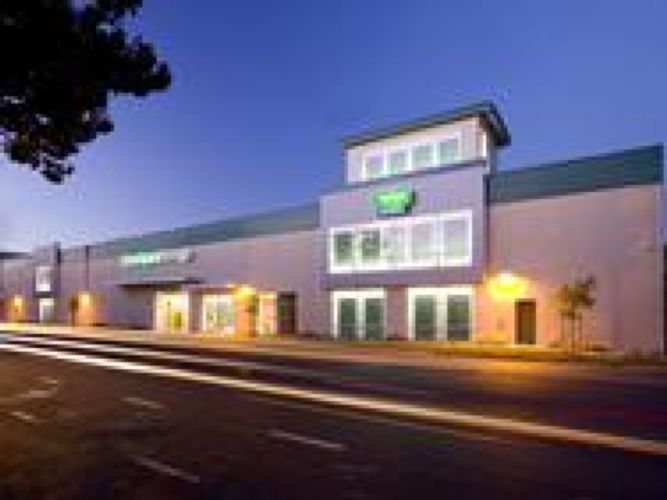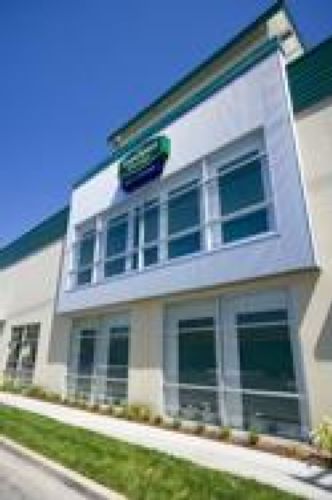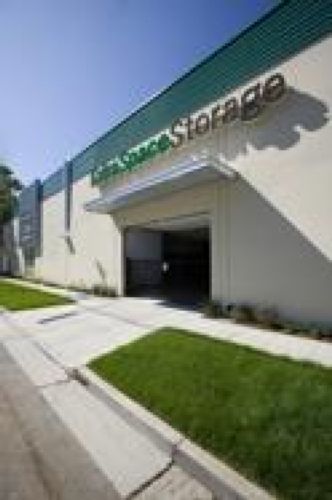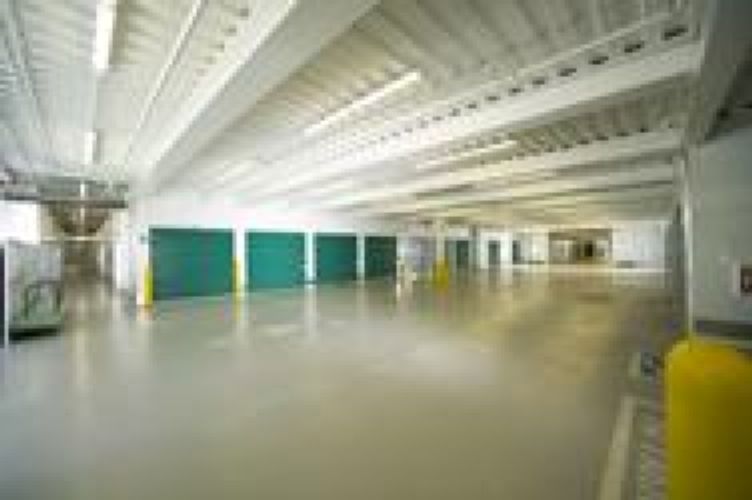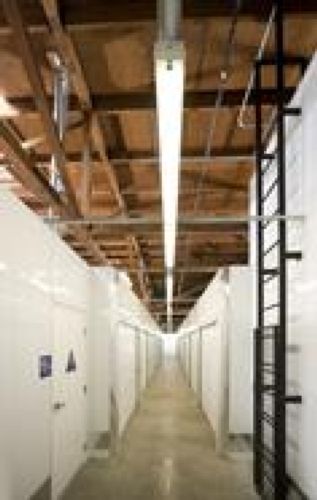Featured Project Return to Projects List
Extra Space Storage
Project Information
- Project Location:
- San Jose, CA
- Status:
- Completed
- Structure Type:
- Storage Facility / Warehouse
Scope Of Work
This project was a retrofit of an old cannery building near Japan Town in San Jose. The development presented several main challenges including trying to adapt to a book of Extra Space's design standards meant for ground up construction, allowing for vehicular drive through, and seismically separating the new improvements from the existing shell and structural components so as to not trigger a prohibitively expensive full seismic upgrade of the building.
Careful planning lead to a facility with a 10' high by 38' wide drive through, allowing easier access to tenant's units. We also complied with the Extra Space design standards that were supplemented with an updated set of guidelines mid project.
The development has some climate controlled space, two elevators, solar power, and storefront at the street facades showing roll-up doors as a defacto form of signage.
The facility was approved without a Conditional Use Permit as it was argued that the existing wharehouse use was to be unchanged even though the City's long range planning calls for the site to be high density residential.
Summary:
- 2 story retrofit facility
- Approx. 126,000 gross sf on 1+ AC
- Approx. 950 Units
