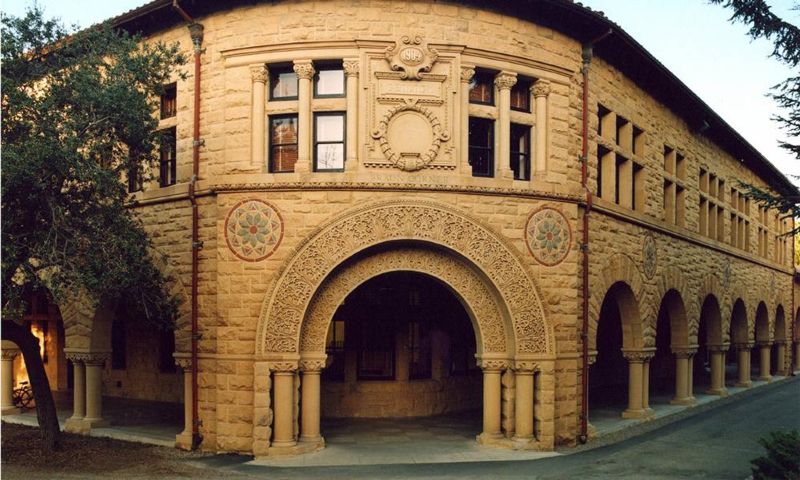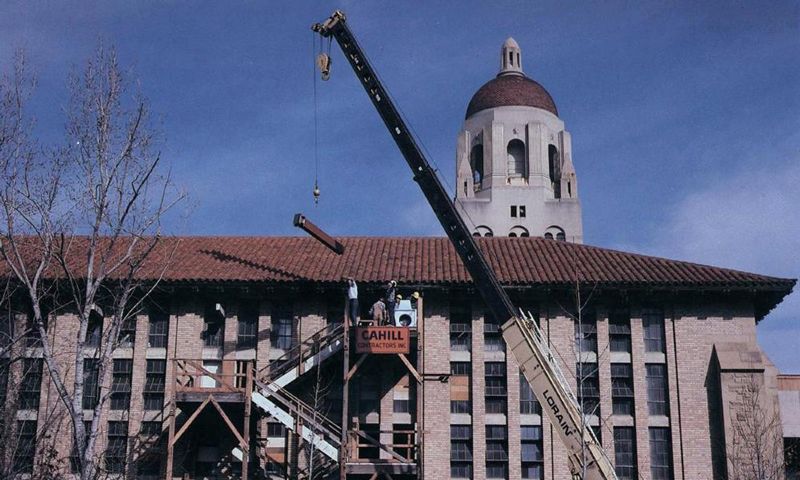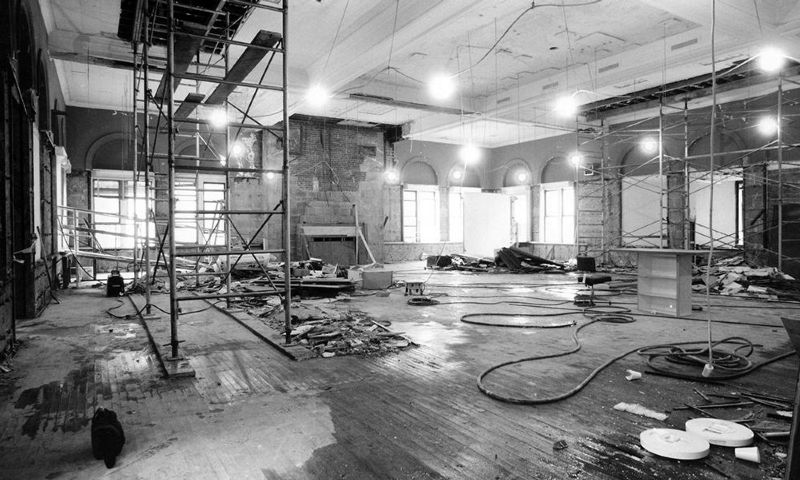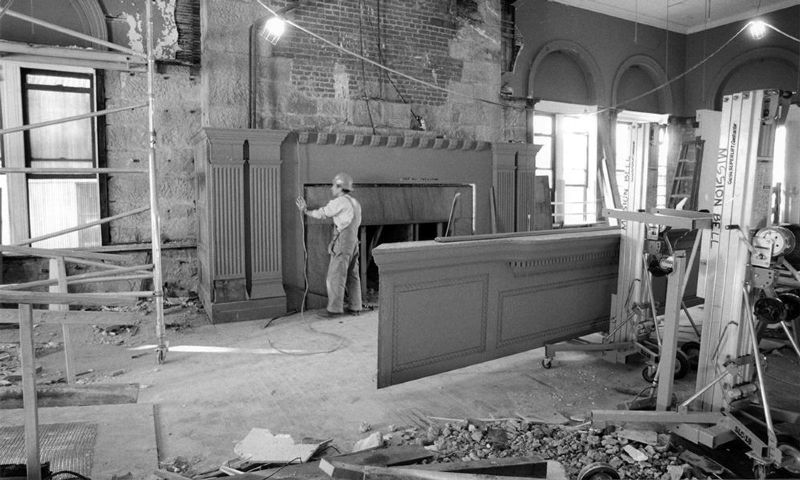
Featured Project Return to Projects List
Stanford University
Project Information
- Project Location:
- Stanford, CA
- Approx Contract:
- $60,000,000
- Status:
- Completed
- Structure Type:
- School / College / University
References
- Owner:
- Stanford University
- Architect:
- David Bartlett Associates, Esherick, Homsey, Dodge & Davis, Page & Turnbull, Pfeiffer Partners Architects, Inc.
Scope Of Work
Buildings 40 & 50
Seismic strengthening of two historic sandstone classroom buildings located on the Main Quad. Included replacement of exterior arcade columns and sandstone masonry. New mechanical, electrical and plumbing systems were installed. All finishes were restored or replaced to University standards.
Geology Corner
Seismic repair and structural strengthening of an unreinforced sandstone building built in the late 1890s and located in the Main Quad. Significant historical elements were preserved and restored. Work included complete replacement of exterior arcade sandstone columns, as well as new mechanical, electrical and plumbing systems. All finishes were restored or replaced to University standards.
Green Library
Seismic upgrade on existing stack tiers with new mechanical system, fire protection and electrical work.
Memorial Auditorium
This project was a complete remodel of a 60-year old auditorium, including ADA upgrades and replacement of electrical and mechanical systems. Originally built in 1937, the building includes a 1700 seat main auditorium and balcony, a main lobby with war memorials, a full backdrop shop, dressing rooms, and an administrative/classroom wing. The project was fast-track construction, enabling Stanford occupancy in only 12 weeks.
School of Education- Cubberly Building
Seismic upgrade and complete renovation of existing finishes and MEPS upgrades to the Cubberly Building, a 4-story plus basement building. Work included modernization of the steam heating system, electrical and life-safety systems, new elevator, upgrades to existing classrooms and administrative office and renovation of courtyard landscaping.
Encina Hall East
Seismic repair and structural strengthening of one wing of an unreinforced sandstone building built in the early 1890s. Originally, this building was the Stanford University men’s dorm. In the early 1970s, while being used as office space, the east wing lost its attic to a fire. Work included complete replacement of mechanical, fire, electrical, and plumbing systems. A sixth floor of occupied attic space was added. Significant historical elements were preserved and restored, including a 6-story wood staircase.
Encina Hall South & Central
Seismic upgrade and complete renovation of the Encina South Building, a 4-story, 20,000 s.f. historical building wing. Work included a complete new tile roof, some new roof framing, repairs to interior wood framing and exterior stone walls. Additionally, a partial renovation of the Encina Central Building was completed within occupied space.
Encina Hall Renovation & Bechtel Conference Center
Restoration included seismic renovation and the addition of a fifth floor to return the east wing to its original height. The renovated east wing houses Stanford’s Institute for International Studies. Cahill framed the roof, including hipped sections and dormer windows, with its own crews. The South wing, formerly the “dining and club room” was renovated to house the Bechtel Conference Center. It is a close approximation of its 1891 appearance.
Encina Hall Renovation - Phase III
This Tenant Improvement was divided into four wings, two of which were occupied during construction. Extensive preconstruction was performed for six months prior, to ensure that administrative spaces would not be disrupted during construction. Cahill was able to complete this project under budget and one month ahead of schedule to open prior to the Fall 1999 semester.



