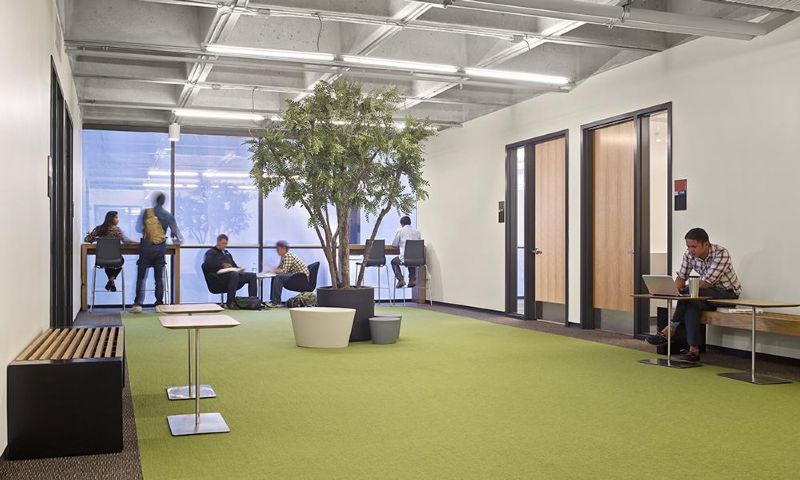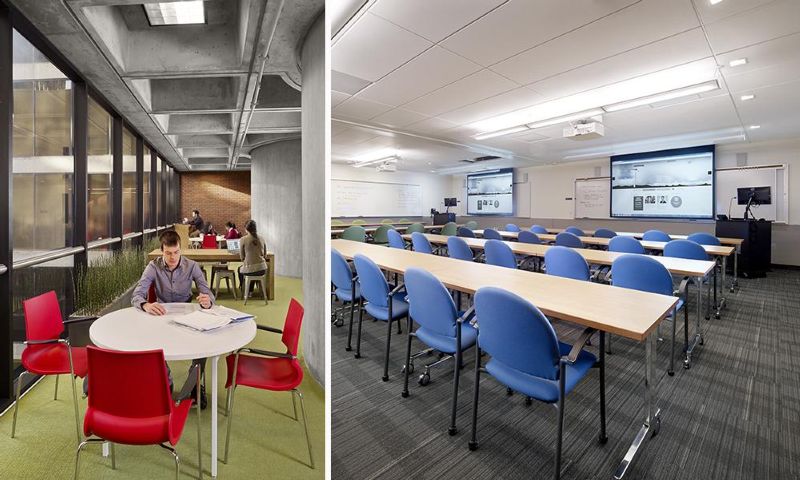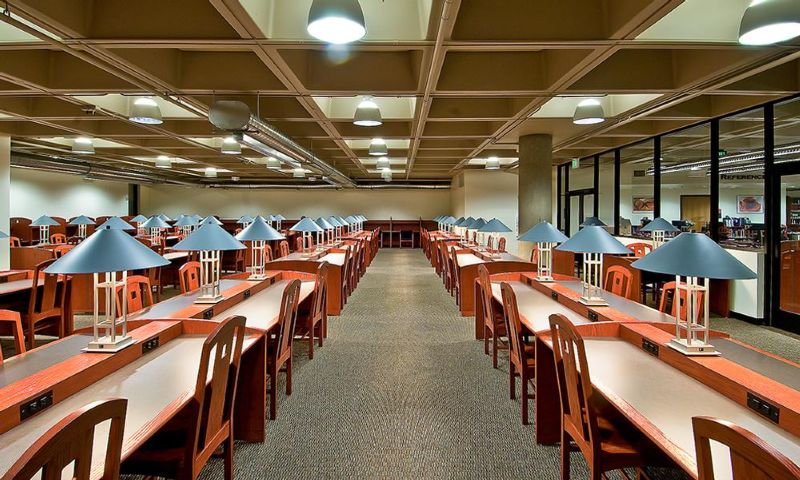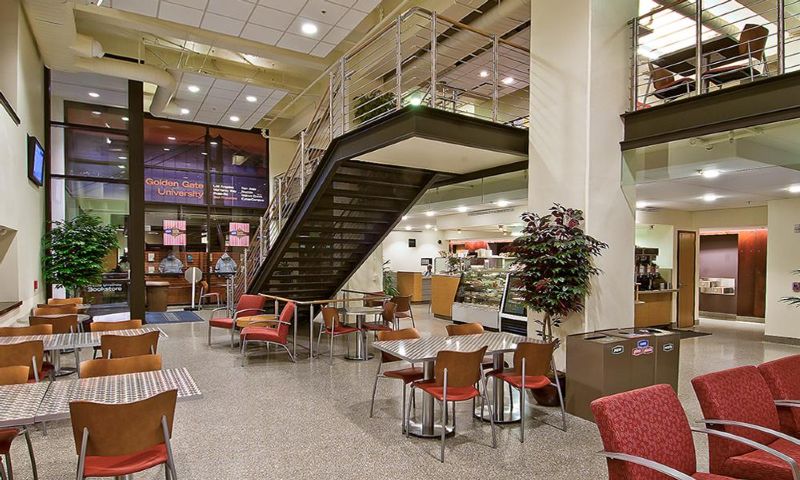
Featured Project Return to Projects List
Golden Gate University
Project Information
- Project Location:
- San Francisco, CA
- Approx Contract:
- $30,000,000
- Status:
- Completed
- Structure Type:
- School / College / University
References
- Owner:
- Golden Gate University
- Architect:
- Ratcliff Architects, MKThink
Scope Of Work
Cahill Contractors has worked with Golden Gate University to improve their San Francisco Campus based upon a Master Plan laid out in 2004. To date, Cahill has successfully completed eight phases of this plan including improvements to their libraries, office space and classrooms. The largest of these projects involved the renovation of a 1907 warehouse into a 50,000 s.f. Student Services facility. Below is a list of the projects performed to date.
Basement Law Library Renovation (1)
Addition of compact shelving and replacement of all finishes in the basement level of the Law Library.
East Wing Plaza Renovation (2)
Antiquated space within the school was renovated into offices for the IT and Building Services departments.
40 Jessie Street Renovation (3)
A 1907 warehouse was converted to a Student Services facility. The project involved extensive seismic improvements to structure and foundation, the addition of two stories to the building, and replacement or refurbishment of all interior and exterior finishes.
Law Library Addition & Renovation (4)
Expansion of the Law Library onto the first floor and the renovation of existing space on the plaza level. The project included new finishes and library furniture.
Phase IV-D (5)
Tenant Improvement build out of floors 4, 5 and 6 at 40 Jessie Street, and an upgrade of several existing office suites on the 4th & 5th floors of 536 Mission Street.
Golden Gate University Center (6 – Summer Work)
Renovation of the President’s Suite and the conversion of classroom space into a multi-purpose facility for conferences, banquets, Board of Trustee events, and classes. Upgrades were performed for technology, life safety, and accessibility.
4th Floor West Wing (7)
Renovation of the President's Suite as well as conversion of aging classrooms into modern teaching facilities. Improvements included updating the mechanical, electrical and fire protections systems, new finishes throughout (including the use of IdeaPaint) and state of the art audio-visual and IT systems.
3rd Floor West Wing (7B)
Tenant Improvements to the 3rd floor west wing for the School of Law. Renovations focused around the creation of three mock-trial courtrooms with new tiered seating, raised judge’s platforms, upgraded AV including video and streaming capabilities, new acoustical ceilings and new finishes throughout. Additional improvements to seven additional classrooms including; reconfiguration of classroom sizes, AV upgrades, acoustical treatments and new finishes throughout.



