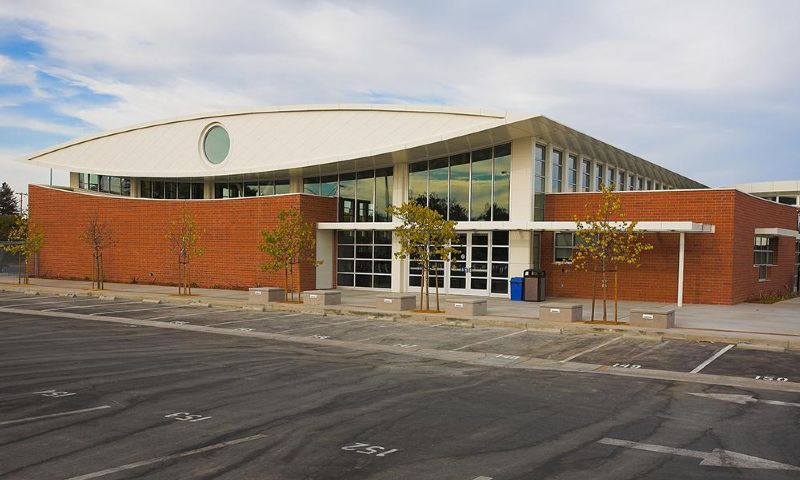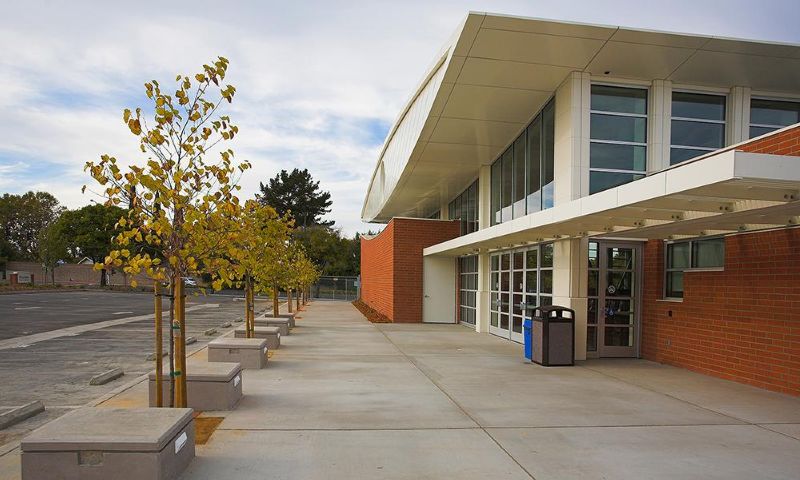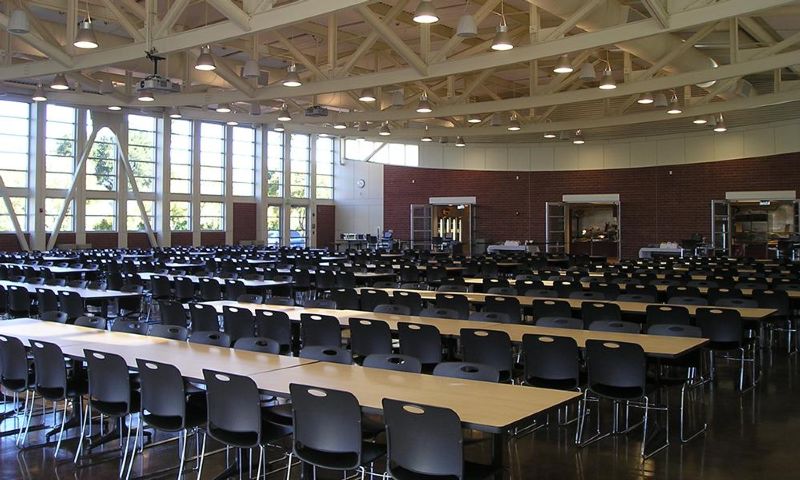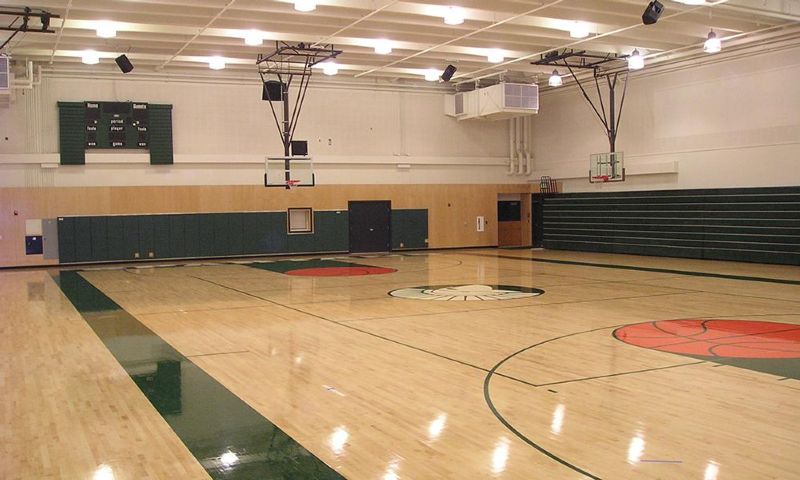
Featured Project Return to Projects List
De La Salle High School
Project Information
- Project Location:
- Concord, CA
- Approx Contract:
- $10,000,000
- Status:
- Completed
- Structure Type:
- School / College / University
References
- Owner:
- De La Salle High School
- Architect:
- Ratcliff Architects
Scope Of Work
Square Footage: 38,000 total s.f.
Student Center
New construction of a 20,230 s.f. Student Center with a commercial kitchen, dining hall, conference room and support facilities. This was a single-story steel structure with custom steel trusses over concrete spread footings and a slab-on-grade. The building includes a standing seam metal roof, brick facade, aluminum storefront and a floating acoustical ceiling.
Gymnasium
Seismic renovation of an existing 17,770 s.f. locker room and gymnasium. This was a tilt-up concrete panel structure with precast roof tees. New finishes were installed throughout the facility.



