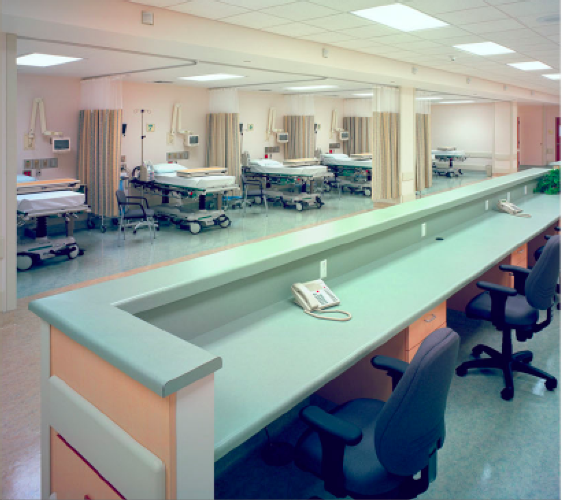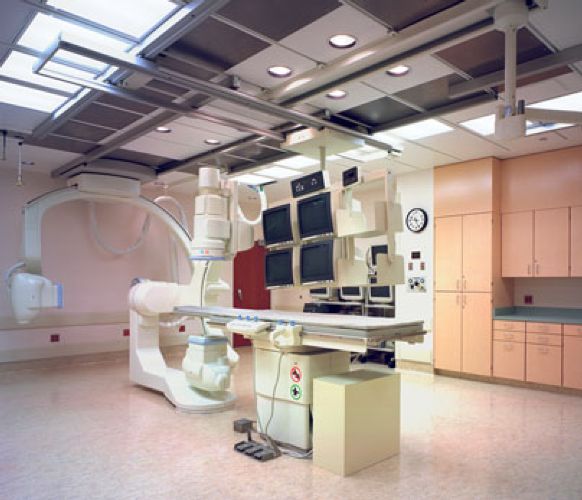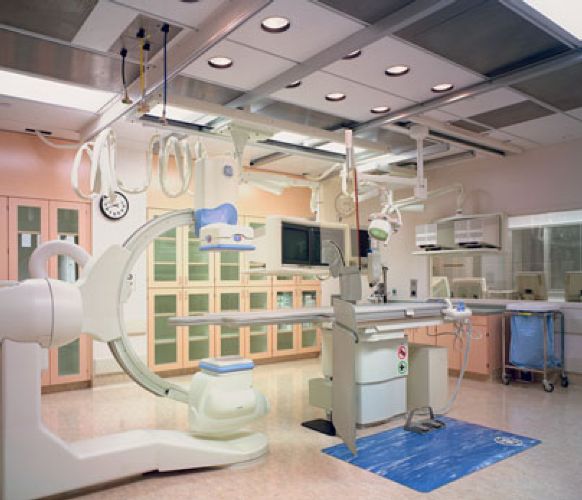
Featured Project Return to Projects List
Pomona Valley Hospital Cath Lab
Project Information
- Project Location:
- Pomona, CA
- Status:
- Completed
- Structure Type:
- Hospital / Nursing Home
References
- Owner:
- Pomona Valley Hospital Medical Center
- Architect:
- GKK Corporation
Scope Of Work
The project consisted of improving approximately 15,000 SF of existing shell space on the second floor of a two-story structure. The build-out included new doctors’ and nurses’ lounges and locker rooms, administration and support staff offices, a 12-bed recovery area with nurses’ stations, one bi-plane procedure room, one cardiac OR and two cath labs. A new air handler unit was added in the basement of the existing building to support the new space and new exhaust fans were installed on the roof. Medical gases, fire alarm and other essential data/communication services were tied into the Hospital’s existing systems as part of the project. Structural support and unistrut framing were provided for the new surgical equipment.


