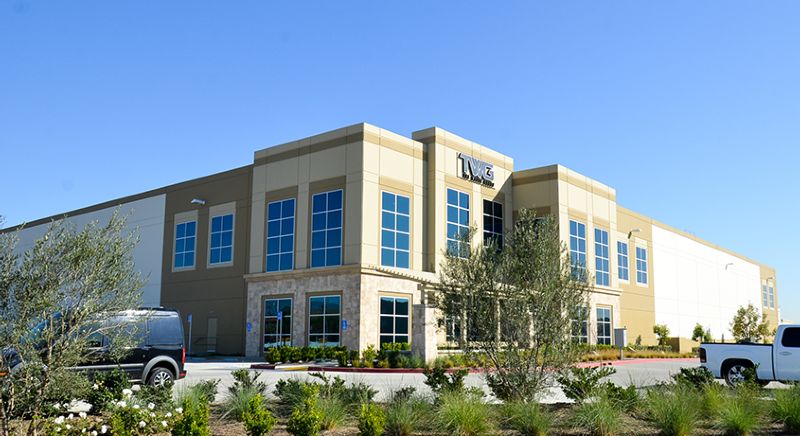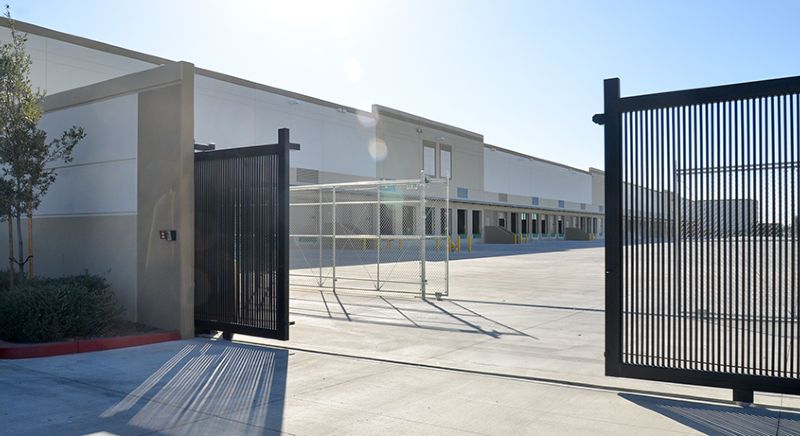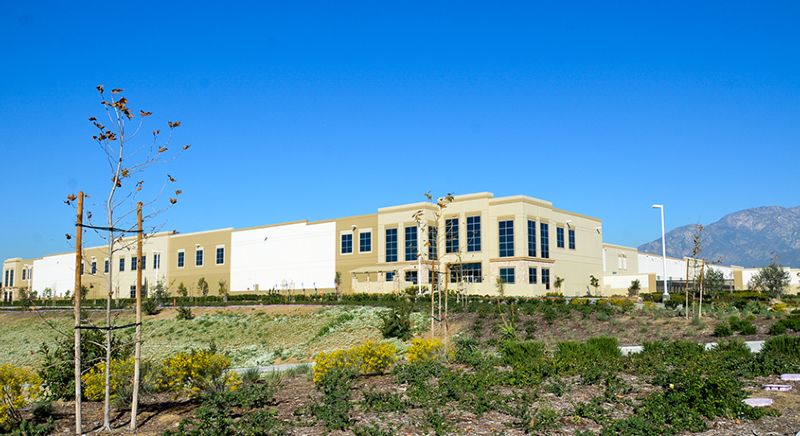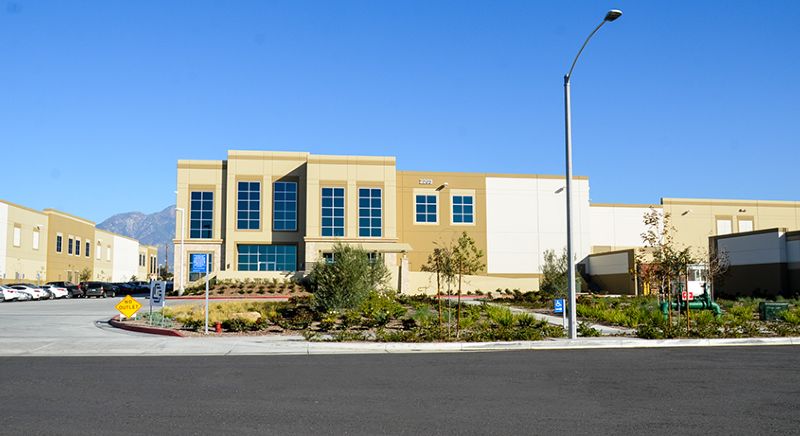
Oltmans Construction Co.
Whittier, CA 90601
Featured Project Return to Projects List
Meredith International Centre Bldgs 1-7
Project Information
- Project Location:
- ONTARIO, CA
- Status:
- Completed
- Structure Type:
- Misc Project
References
- Owner:
- Sares Regis Group
- Architect:
- RGA Office of Architectural Design
Scope Of Work
Sares Regis Group’s new Meredith International Centre development was designed by RGA Office of Architectural Design. Oltmans Construction Co. is proud to be a part of the team to make this project happen! The entire project totals 3,001,160 s.f. on approximately 150-acres and is located in a prime location by the Ontario Airport. Buildings 1-6 are currently underway. The facilities will be built to LEED Certification standards and all include high-efficiency lighting and heating/cooling.
Square Footage
Building 1 – 138,784 s.f.
Building 2 – 553,136 s.f.
Building 3 – 398,517 s.f.
Building 4 – 128,308 s.f.
Building 5 – 155,291 s.f.
Building 6 – 573,899 s.f.
Building 7 – 1,053,225 s.f.
Total 3,001,160 s.f.
Meredith Site Area 148.6 acres



