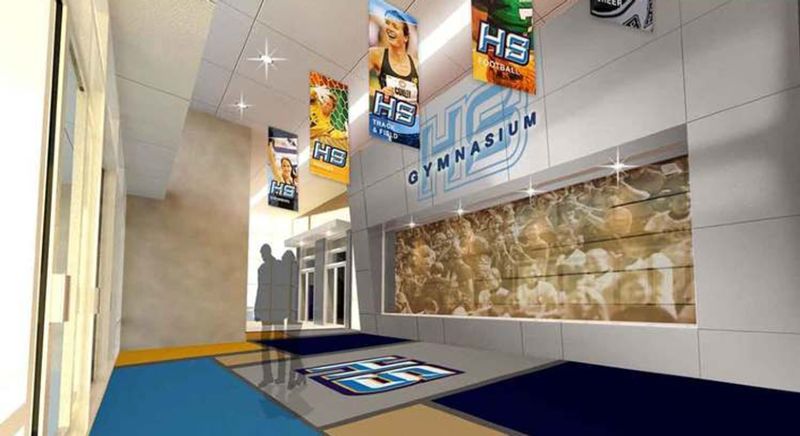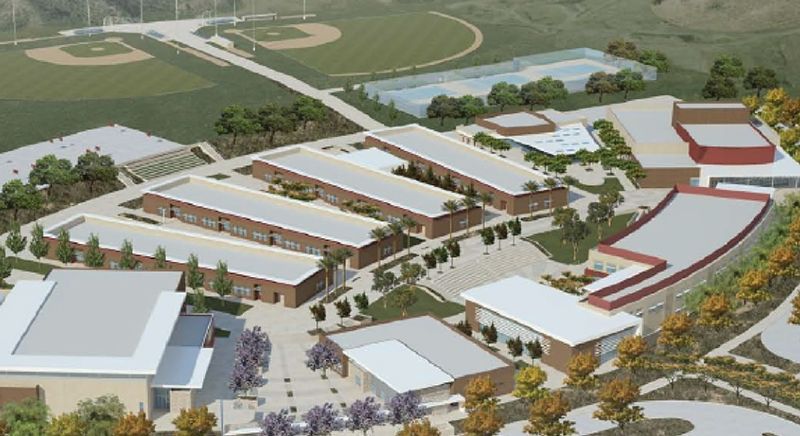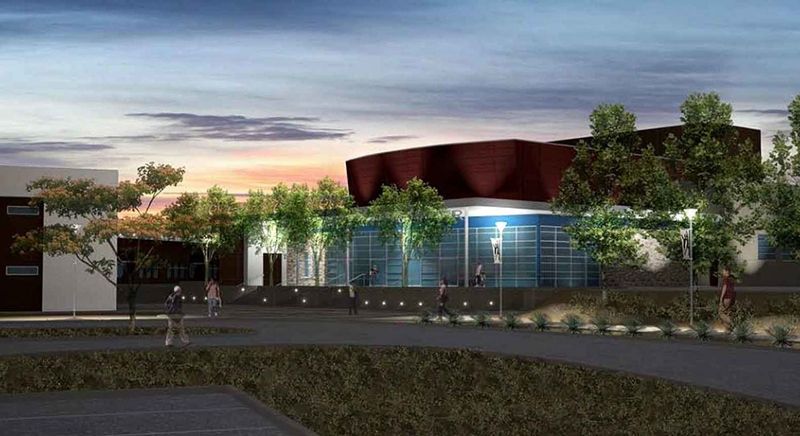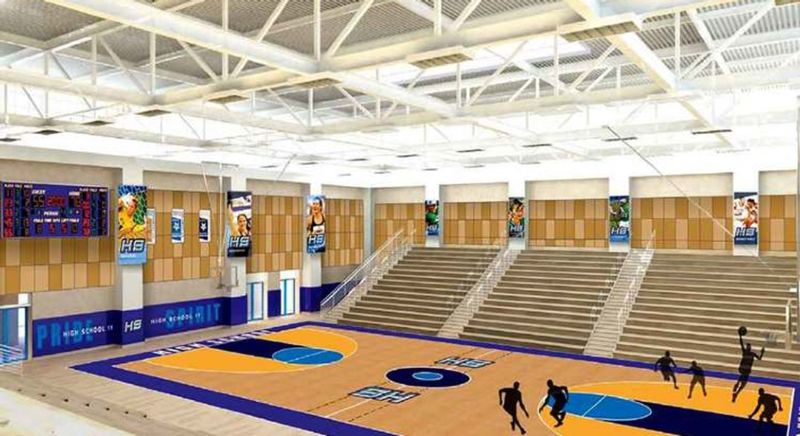
Oltmans Construction Co.
Whittier, CA 90601
Featured Project Return to Projects List
Castaic Area High School
Project Information
- Project Location:
- Santa Clarita, CA
- Status:
- Completed
- Structure Type:
- School / College / University
References
- Owner:
- William S. Hart Union High School District
- Architect:
- Ruhnau Ruhnau Clarke
Scope Of Work
Oltmans has teamed with Castaic High School Inc. and Kemp Bros. to deliver a new state of the art High School for the William S. Hart Union High School District in the Santa Clarita Valley. Nestled on 60 acres in a canyon west of Interstate 5, the new campus boasts approximately 250,000 s.f. of classroom, library, administration, gymnasium, locker room, and performing arts space. Complimenting the learning spaces will be baseball, softball, track, and football / soccer fields as well as basketball and tennis courts. Completion scheduled to open for the Fall Term 2019.
For more information on the project visit the Castaic High School website.
Square Footage:
260,000 s.f.



