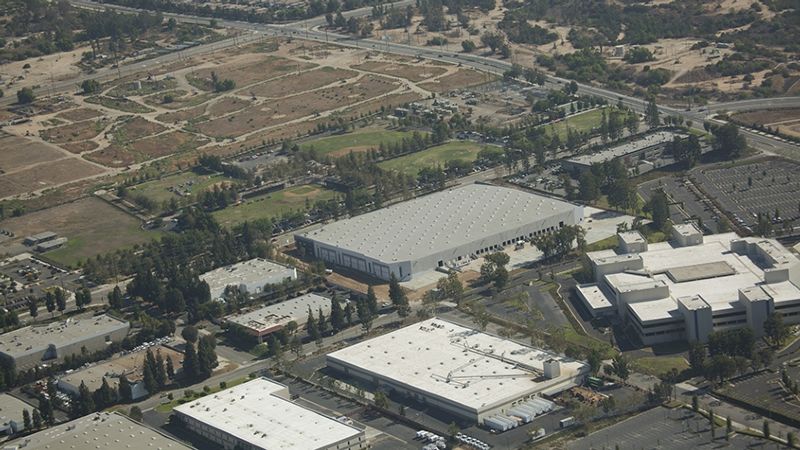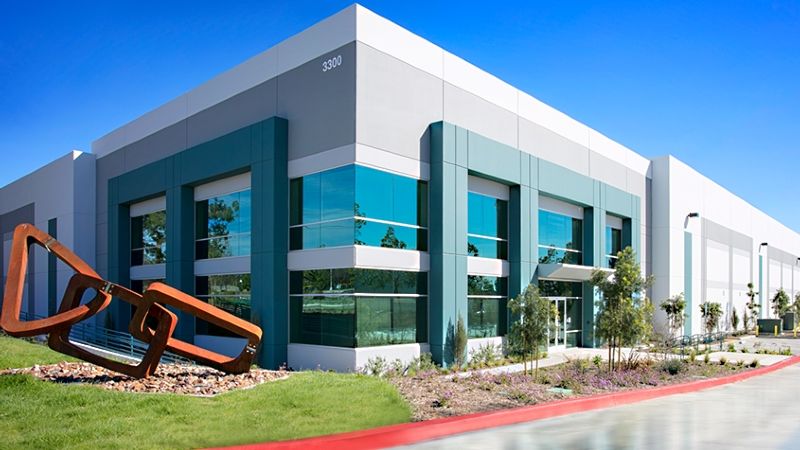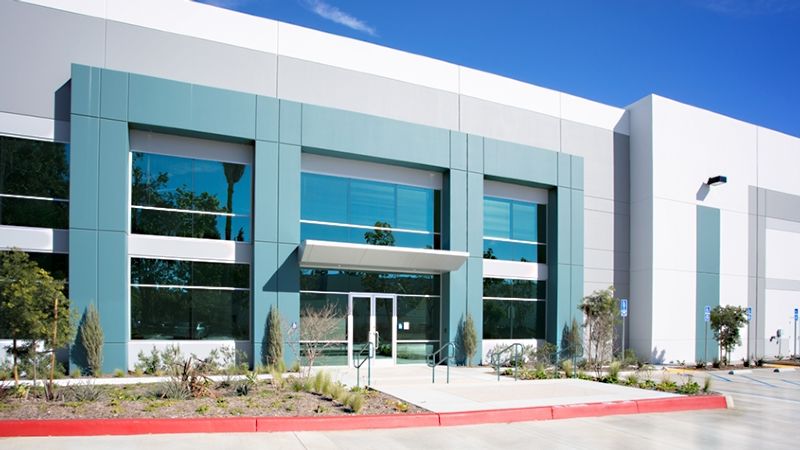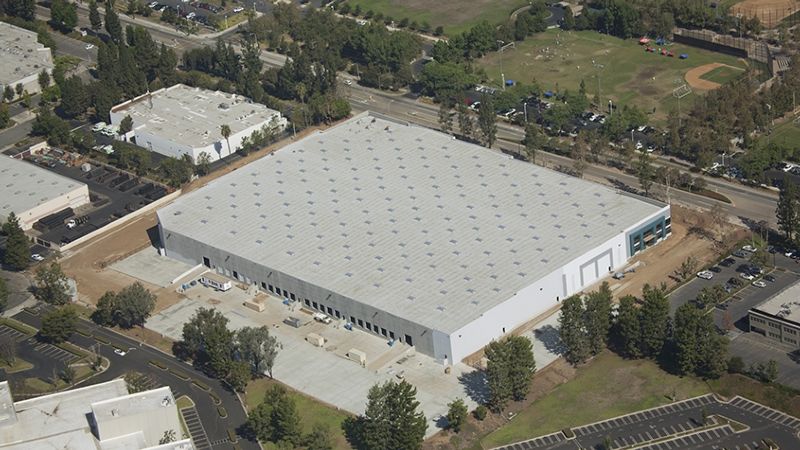
Oltmans Construction Co.
Whittier, CA 90601
Featured Project Return to Projects List
Brea III Industrial Center
Project Information
- Project Location:
- BREA, CA
- Status:
- Completed
- Structure Type:
- Industrial Maintenance
References
- Owner:
- Western Realco
- Architect:
- Bastien & Associates
Scope Of Work
The project consists of a new speculative concrete tilt-up industrial building with an office area build out for marketing purposes.
Building Specifications Include:
Building: 218,968 s.f.
Ground Floor: 215,578 s.f.
Mezzanine: 3,390 s.f.
Total Warehouse: 212,188 s.f.
Total Site Area: 425,878 s.f. (9.78 acres)
274 Total Parking
30 Car Pool/FE/LE Parking Spaces
Seven (7) Accessible Parking Stalls
21’ High Dock Doors
Two (2) Grade Level Ramps
Square Footage: 218,968 s.f.



