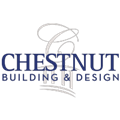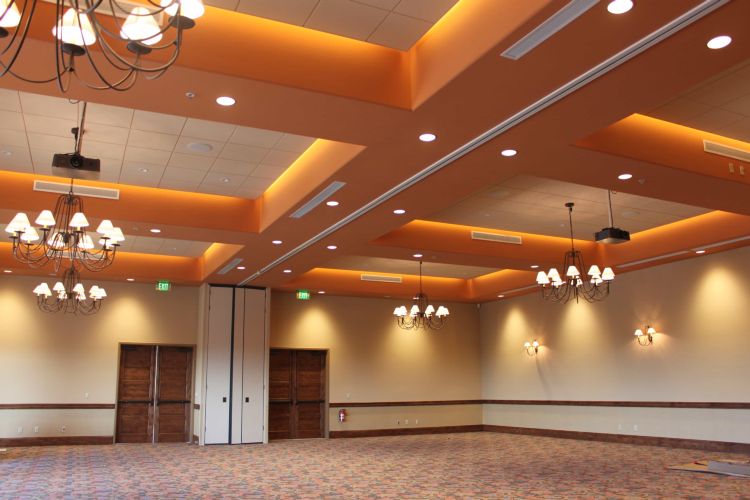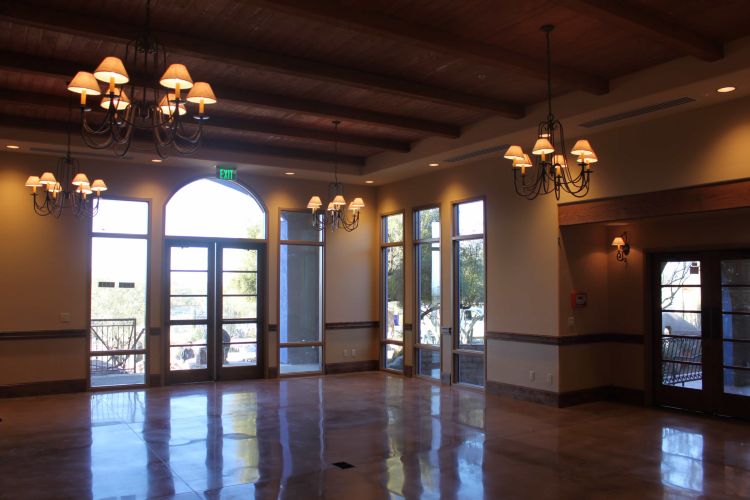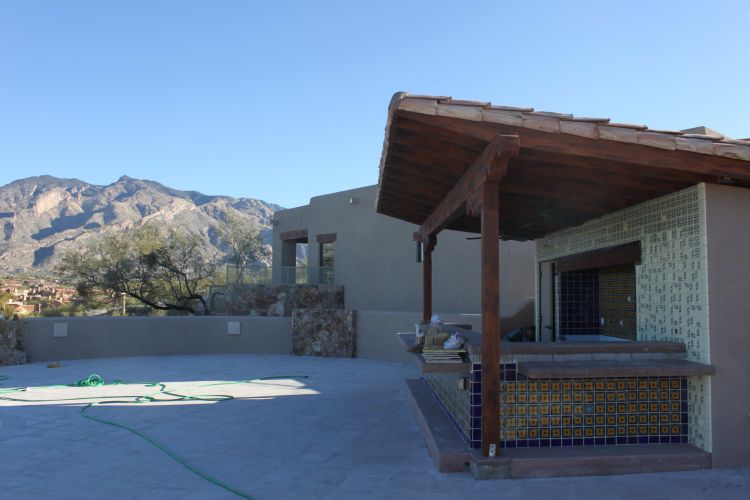
Featured Project Return to Projects List
Hacienda Del Sol Banquet
Project Information
- Project Location:
- Tucson, AZ
- Status:
- Completed
- Structure Type:
- Mixed Use
Scope Of Work
Ground up, 8500sf stucco banquet room, built as a continum to the existing rooms and patios. Demolition of existing structures, underground utilities, concrete aprons, adobe walls and flooring was a prerequisite. The finishes included the installation of an operable partition, accommodating audio-visual lighting, a retratable presentation screen, storefront window systems, a fully functional kitchen, T&G ceilings, wood, ceramic and resilient flooring. A reception lobby, mens’s and women’s restroom facilities, and french doors leading to a raised patio with custom railings that could be used as an entertainment extension of the main banquet room.


