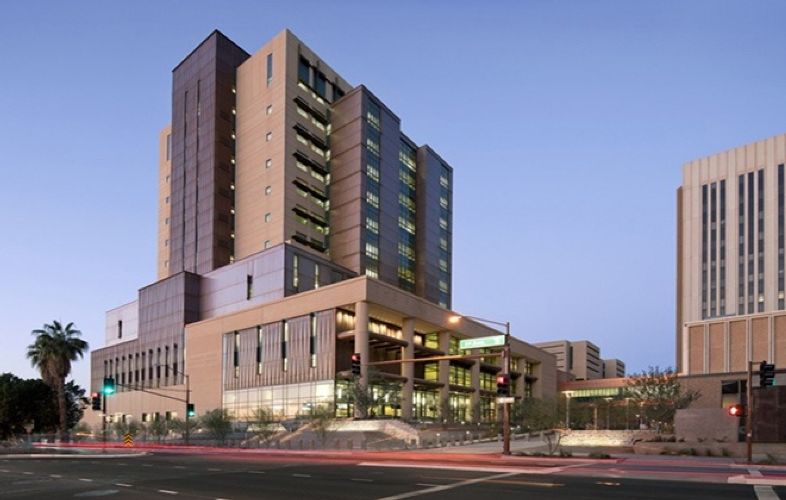
Speedie & Associates
Phoenix, AZ 85040
Featured Project Return to Projects List
Maricopa County South Court Tower
Project Information
- Project Location:
- Phoenix, AZ
- Status:
- Completed
- Structure Type:
- Misc Project
Scope Of Work
The extensive project resulted in a new 695,000 SF, 16-story courthouse building; highly sustainable energy and water efficient; houses 32 courtroom sets and includes central juror assembly for the entire court campus, secure central underground parking for county court judges, central in-custody holding and vehicular sally port for in-custody transfers, underground connection tunnel to the existing tunnel system and pedestrian bridge connecting the new court tower to the existing central court tower, clerk of the court and office support, and judicial chambers.
Speedie & Associates, Inc. was contracted to provide geotechnical investigation on the site as well as CMT and Special Structural and Architectural Inspection including Structural Steel and Welding, Steel Framing Fireproofing and Fire Stopping, Water Proofing, Roofing and Curtain Wall installation.
