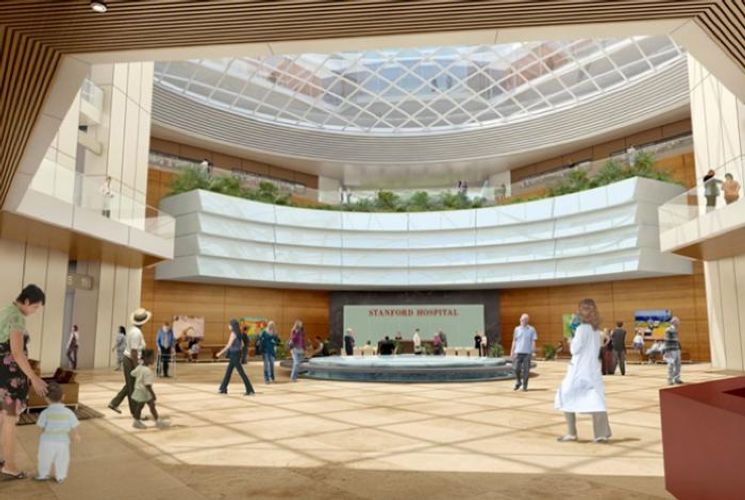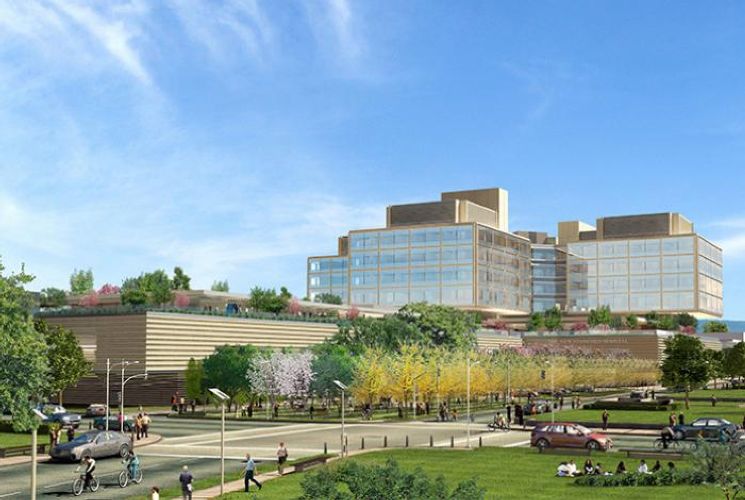
Featured Project Return to Projects List
Stanford Adult Hospital
Project Information
- Project Location:
- Stanford, CA
- Approx Contract:
- $500,000,000
- Status:
- Completed - Jan 2017
- Structure Type:
- Hospital / Nursing Home
- LEED Certification (target):
-
 Silver
Silver
References
- Architect:
- Rafael Viñoly Architects Lee, Burkart, Liu, Inc.
- Client:
- Stanford University Medical Center
Scope Of Work
This facility dramatically enhances capacity the Stanford University Medical Campus, while allowing Stanford to accommodate new medical technology, meet updated seismic-safety requirements, and transform patient care.
the Stanford University Medical Center campus and adjacent to the site of the current hospital, the facility features a flexible pavilion design with 368 patient rooms for a total of 600 patient beds. The project allows for additional single-patient rooms, which help to reduce infection rates.
The new hospital offers state-of-the-art imaging equipment, a Level 1 Trauma Center (Emergency Department) three times larger in size than the current Emergency Department, and state-of-the-art surgical, diagnostic, and treatment rooms. The hospital sits on a base isolation system and is designed to remain functional after an 8.0 magnitude earthquake.
The hospital’s design is based on a philosophy of patient-centered care. The facility features individual patient rooms with large windows that provide extensive natural light – proven to speed the healing process – and ample space for family members to gather and even spend the night. At the heart of the hospital is a garden level that provides a quiet retreat for patients and families.
Clark, along with our joint venture partner, provided approximately 24 months of preconstruction services. Clark provided several cost estimates starting with an initial GMP budget, which was prepared using the Schematic Design Documents. The initial GMP budget was used to define a target budget that helped the project successfully progress the Design Document to a permit set. The GMP Permit Set Documents were used to determine the final GMP budget for the project.
Clark minimized more than $20M in changes during design development to just $7M. This significant cost savings was not the only benefit realized at the end of preconstruction. Clark also provided a reduced construction schedule, stamped and approved shop drawings allowing for zero deferred approvals with OSHPD which is very uncommon, and subcontractors with long-lead materials purchase orders in place.
The facility also incorporates the latest in green technology to reduce the hospital’s environmental impact. There is a central courtyard and accessible roof gardens. Trees affected by the project construction were boxed and stored for re-planting, some of which were relocated to various points around Stanford University's campus. For the trees that had to be removed, the mulch and chippings were used on campus grounds and gardens. In addition, some redwood trees were harvested and the lumber was incorporated into the trellis and garden elements of the hospital.
The hospital aims to achieve several sustainability goals, including:
Silver certification,
energy and water efficiency, day-lighting, displacement ventilation, and
greenhouse gas emissions reduction.


