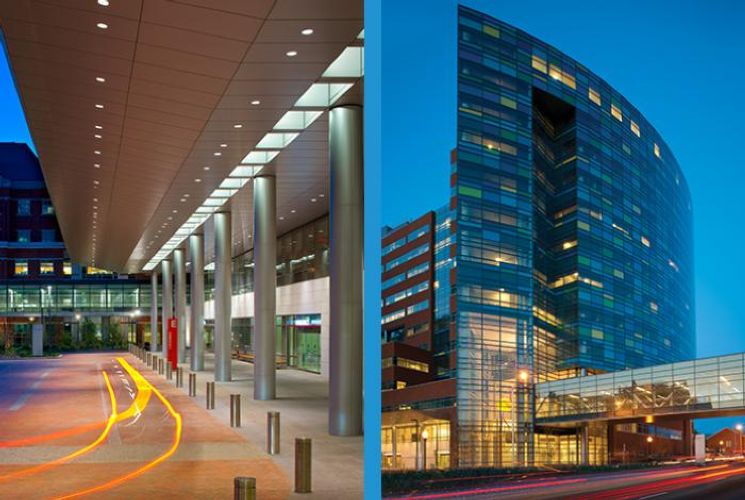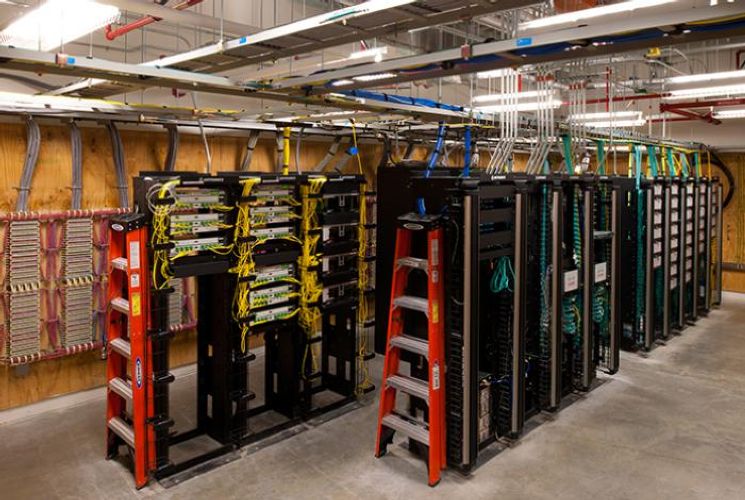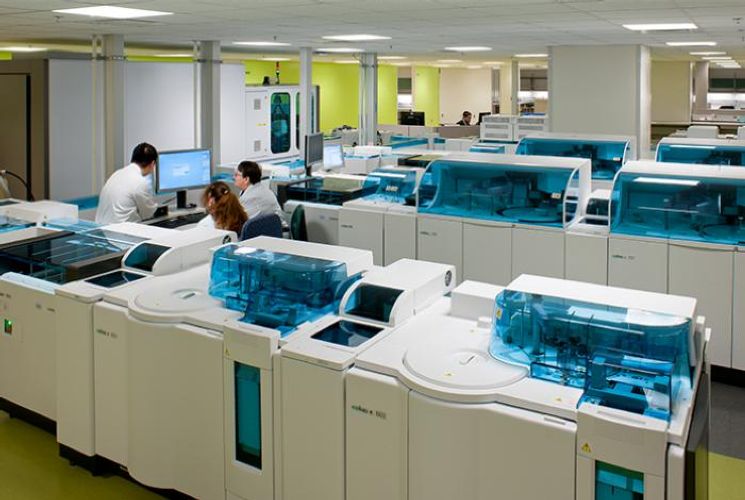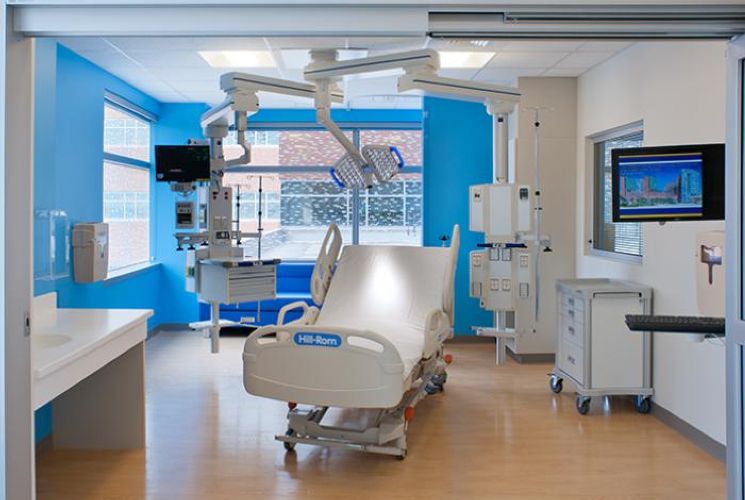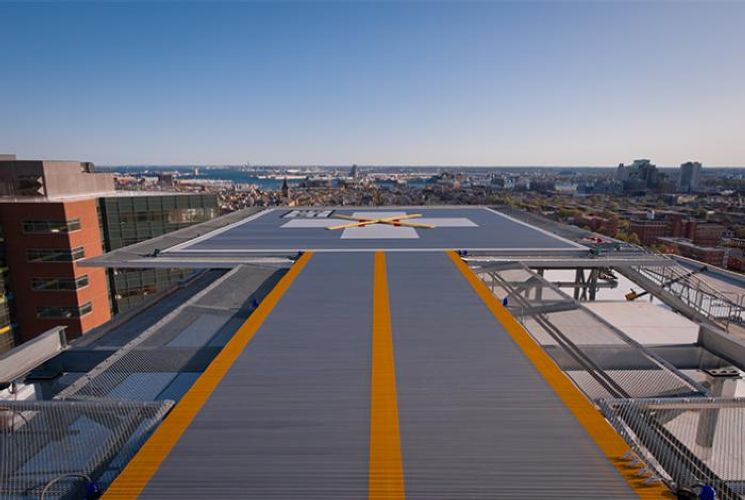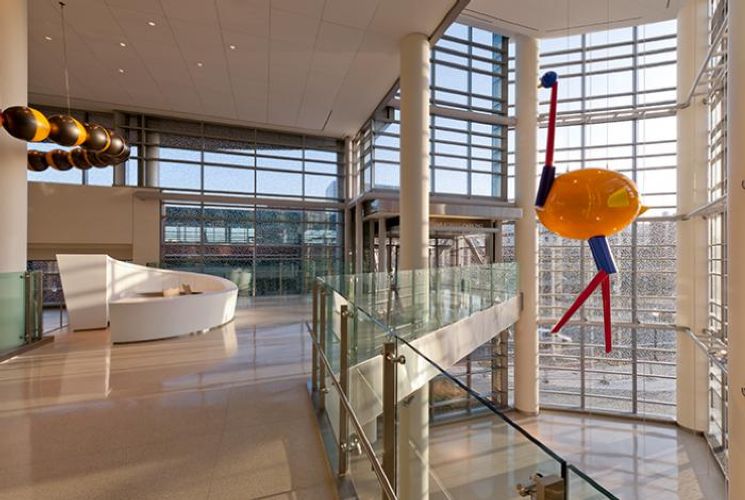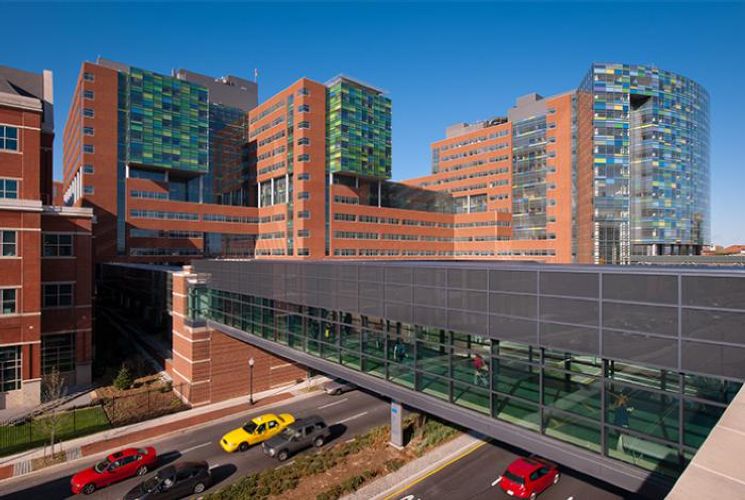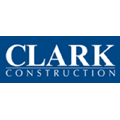
Featured Project Return to Projects List
Johns Hopkins Hospital New Clinical Building
Project Information
- Project Location:
- Baltimore, MD
- Approx Contract:
- $500,000,000
- Status:
- Completed - Jan 2011
- Structure Type:
- Hospital / Nursing Home
References
- Architect:
- Perkins + Will
- Client:
- The Johns Hopkins Hospital
Scope Of Work
The Johns Hopkins Hospital New Clinical Building was erected five acres and includes two 12-story patient towers—the Charlotte R. Bloomberg Children’s Center and the Sheikh Zayed Tower. Defined by their distinctive façades, the facilities house the most sophisticated diagnostic imaging equipment available, such as an intraoperative MRI scanner for neurosurgery cases and high-speed, low-dose CT scanners, as well as the latest technology for surgical and minimally invasive procedures.
The New Clinical Building encompasses 560 all-private patient rooms, 33 state-of-the-art, operating rooms, and expansive new adult and pediatric emergency departments. The Sheikh Zayed Tower is the new home of the Johns Hopkins Heart and Vascular Institute, offering a full range of cardiovascular services. The tower also houses advanced neurological and neurosurgical services, as well as transplant surgery, trauma care, orthopedics, general surgery, and labor and delivery. The rooftop of the Sheikh Zayed Tower houses a helipad.
The Charlotte R. Bloomberg Children’s Center and the Sheikh Zayed Tower's private patient rooms have sleeping accommodations for family members. Sound-absorbing features in patient care corridors, ranging from acoustical ceiling tiles to a quiet nurse-call system, promote a tranquil environment. There also are expanded food options and food delivery times to meet the nutritional needs of patients. For children in particular, there is a two-story playroom, an interactive TV system, in-room gaming as well as a TV studio for child-life activities. With healing gardens, soaring lobbies, and cheerful, light-filled patient rooms, the building is designed to provide a welcoming and caring environment to advance the healing process.
Art is an important part of the hospital's interior and exterior design. The hospital's striking façade features 275,000 square feet of curtain wall and 210,000 square feet of thin brick-faced precast panels. Drawing inspiration from French impressionist Claude Monet, New York installation artist Spenser Finch designed the vibrant color palette of greens and blues. The curtain wall shimmers in the sun, changing in appearance with the weather, seasons, and angle of light. Inside, the ceramic frit brushstrokes are etched onto windows, and public art is displayed throughout the facility.
BIM
This beautiful and complex project required superior craftsmanship and a focus onquality control. Clark and its joint venture partner used BIM to model the hospital’s maze of MEP systems, built more than 100 in-place or off-site mock-ups, and worked with hospital personnel to verify constructability and functionality.
Safety
The project team had a superior safety record that included a stretch of three million manhours without a lost-time incident. The team earned 13 for its safety efforts, including honors from Associated Builders and Contractors, the National Safety Council, and the State of Maryland.
Local Hiring Goals
Over five years and eight million man hours of construction, the project provided more than 4,700 jobs, 1,000 of which were filled by Baltimore City residents, 280 of whom live in East Baltimore neighborhoods surrounding the hospital.
S2N Technology
S2N, a technology contractor and wholly-owned subsidiary of Clark, installed more than six million feet of voice, data, and video structured wiring throughout the 1.6 million square-foot medical facility. The $16 million scope of work included fitting out telecommunication rooms with network racks and gear and installing an integrated security system and GPS clocks.
