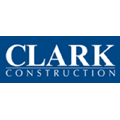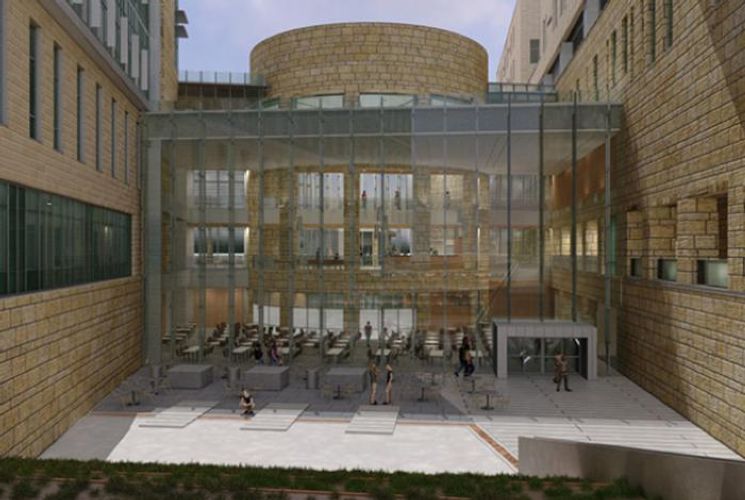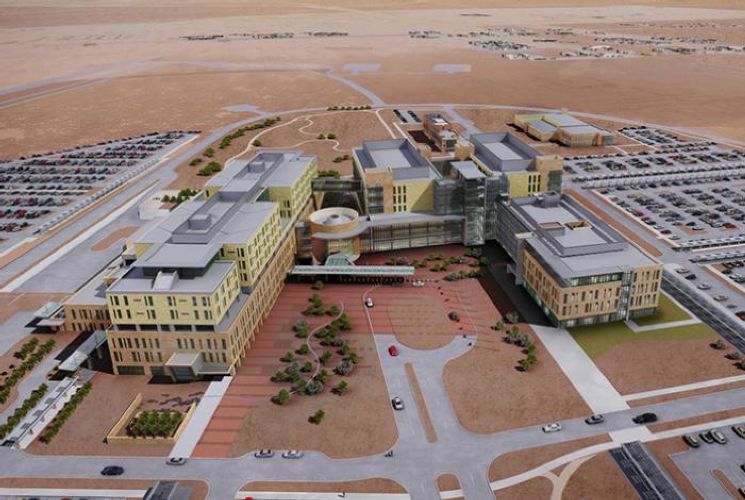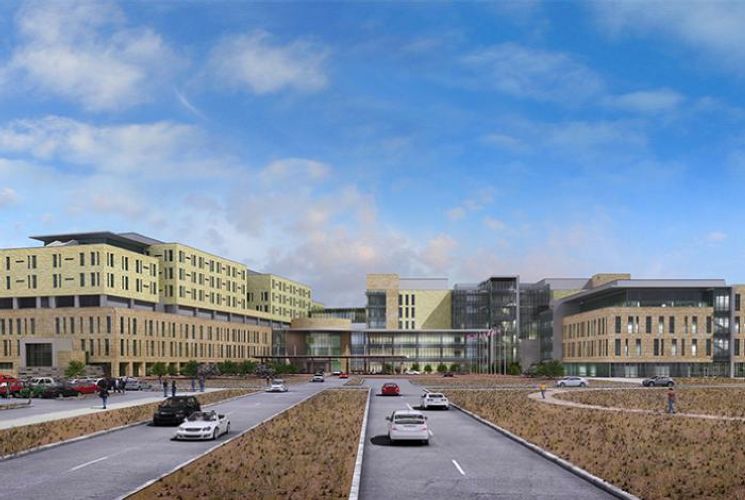
Featured Project Return to Projects List
Fort Bliss Replacement Hospital
Project Information
- Project Location:
- Fort Bliss, TX
- Status:
- In-Progress - Jan 2019
- Structure Type:
- Hospital / Nursing Home
- LEED Certification (target):
-
 Silver
Silver
References
- Architect:
- HDR, Inc.
- Client:
- United States Army Corps of Engineers - Fort Worth District
Scope Of Work
Clark, as part of a joint venture team is constructing the Fort Bliss Replacement Hospital. The 1.1 million square-foot healthcare campus will consist of a seven-story replacement hospital and five supporting buildings, including an in-patient clinic, out-patient clinic, administrative building, clinical investigation building, and central utility plant.
The 630,000 square-foot Fort Bliss Replacement Hospital project team will replace the existing William Beaumont Army Medical Center. The hospital will be comprised of a moment-resisting steel frame structure with a side plate connection system and a concrete and metal deck composite floor system. These systems also will be used in constructing the in-patient and out-patient facilities and will help the buildings withstand the effects of seismic activity.
The facility is expected to set a new bar in patient care and employee satisfaction. The best strategies in hospital construction and patient care are being employed during construction: evidence-based design (EBD), Leadership in Energy and Environmental Design guidelines (), and the military’s new gold standard for medical facilities, “World-Class design.” Highly absorbent ceiling tiles as well as flooring surfaces are being specified. Ceiling-mounted patient lifts will ease stress the bodies of both patients and medical personnel and help reduce injuries. All patient rooms are private, with space for family members, thus further supporting the theory that healing is faster when families can assist patients during their stay in the hospital.
The use of positive distractions for patients is employed, and includes views to nature and the gardens or the Franklin Mountains. Finishes, both exterior and interior will include native stone, as well as colors, patterns, and textures that are akin to the culture and geography of the , and spacious windows allowing abundant light deep into the buildings.
Sustainability
The Fort Bliss healthcare campus is designed to achieve Silver certification; the hospital and clinic building are set to achieve for Healthcare certification.
Energy and water conservation are paramount to the client. The project team is incorporating sustainable elements into the campus, including water-efficient landscaping, water-use reduction fixtures, and other energy-efficient design features. Grounds are being designed to create a healing environment and will be planted with natural grasses and indigenous flowers. In addition, engineers are currently analyzing how to drill a deep test well to determine if the geothermal water can be used for heating water in the facility.
The curtain wall system of all six building will be equipped with integral sunshade devices. All of the structures also will feature natural stone and metal panels façades combined with a terra-cotta rainscreen system.
Projected Sustainable Design Metrics
Hospital
35 percent potable water use reduction
60 percent energy use savings (BTUs, excluding receptacle and process loads)
37 percent energy cost savings
14 percent renewable energy compared to annual energy cost
Clinics
36 percent potable water use reduction
60 percent energy use savings (BTUs, excluding receptacle and process loads)
40 percent energy cost savings
Eight percent renewable energy compared to annual energy cost



