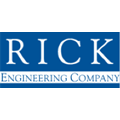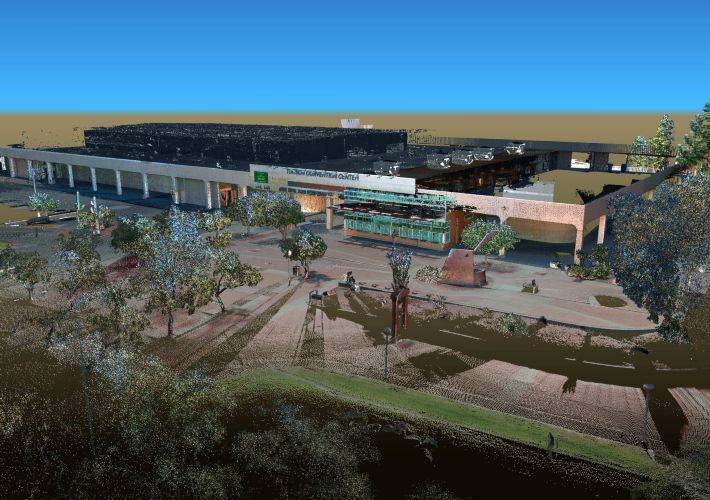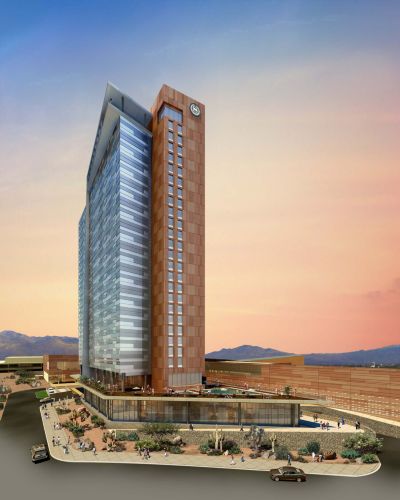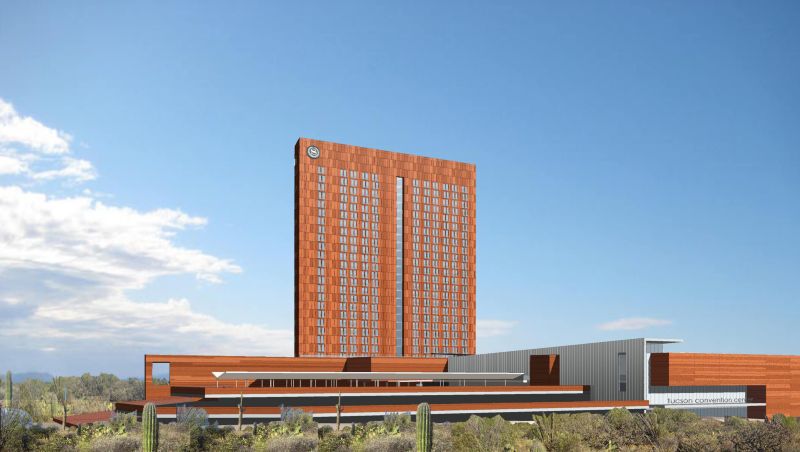
Rick Engineering Co.
Phoenix, AZ 85016
Featured Project Return to Projects List
Tucson Convention Center
Project Information
- Project Location:
- Tucson, AZ
- Status:
- Completed
- Structure Type:
- Misc Project
Scope Of Work
Tucson Convention Center is undergoing a $6M renovation project. The multi-level (concourse, mezzanine and lower levels) renovations to the 145,000-square feet Tucson Convention Center include seating, chairs, scoreboard, sound system, ceiling tiles and concrete floors, lights, restrooms, and concessions stands, and more. RICK was contracted to create an accurate 3D Building Information Model (BIM) leveraging 3D Laser Scanning technology that measured the location, size and existing conditions of the arena interior. The 3D laser scan and modeling was performed for the entirety of the Tucson Convention Center and was completed in four (4) days. A 3D model was generated from historic construction documents and simultaneously, the modeling was then “trued-up” to the existing conditions as captured by the 3D scanning. This process created a highly accurate and conceptual preliminary and final design task.


