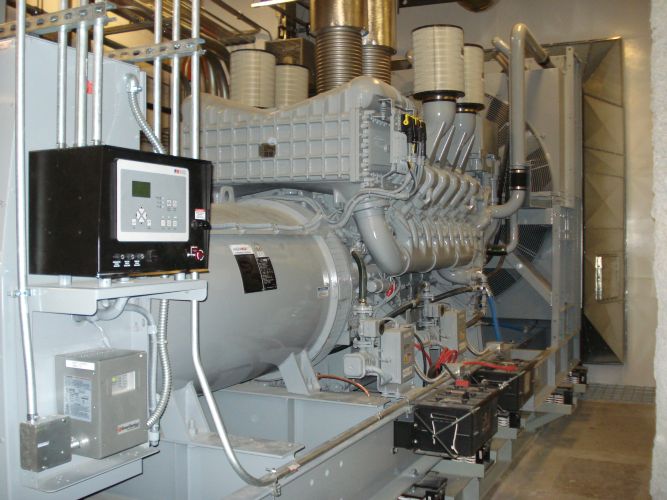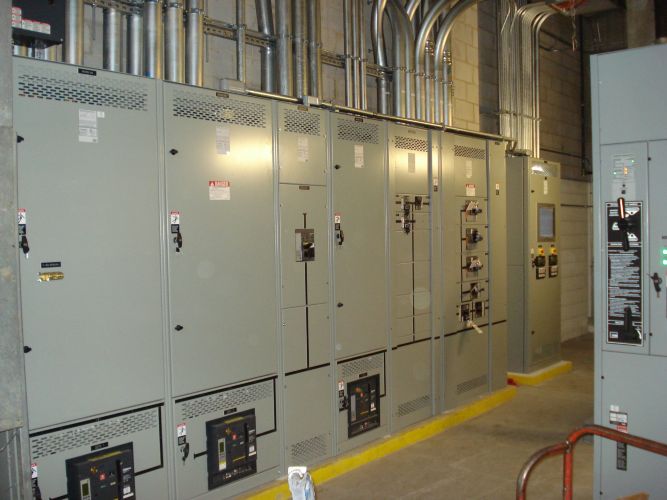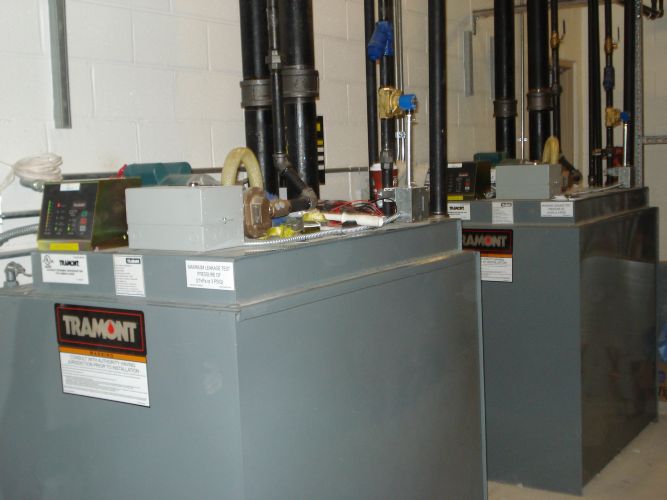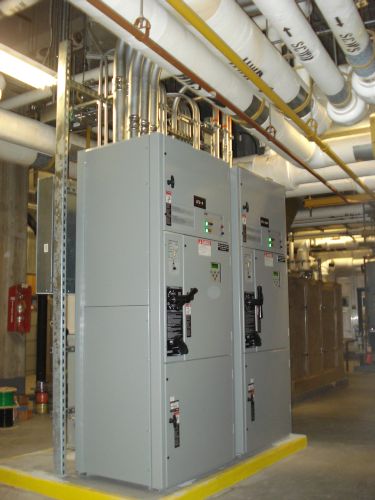
Cynergy Electric Company, Inc.
Crofton, MD 21114
Featured Project Return to Projects List
Fairfax County Government Generator Replacment and Improvement
Project Information
- Project Location:
- Fairfax, VA
- Approx Contract:
- $5,000,000
- Status:
- Completed
- Structure Type:
- Government
References
- Owner:
- County of Fairfax
Scope Of Work
Cynergy performed a $4,163,307 contract for the Fairfax County Facilities Management Division to renovate and upgrade the Fairfax Government Center Generator System. The project improved the effectiveness and reliability of the Government Center Emergency and Standby Power Infrastructure. The project comprised of replacing the existing (2) 1100KW diesel generators with larger 1500KW diesel generators, enlarging the existing generator room, separating Life safety and Standby systems, and the addition of a building chiller and cooling tower to the standby power system. The engineer of record was Shaffer, Wilson, Sarver & Gray, P.C. The project was awarded in November 2016 and completed two months ahead of schedule. Major elements of work included demolition of existing parallel switchgear, generators, remote radiators and piping, transfer switches, exterior block wall, exterior wall panels, louvers, fuel piping, exhaust fans, fan cooling unit and associated electrical equipment, conduits and wire. Furnishing and installing new 1500KW diesel generators, 260 gallon diesel day tanks, 5000 amp parallel switchgear, nine automatic transfer switches with bypass, 1200 amp switchboard, panelboards, transformers, MCC buckets, starters, associated electrical equipment, conduits and wire. The contract also included mechanical and architectural work consisting of; a rooftop HVAC unit, sheet metal duct work, mechanical and building insulation, exhaust piping, exhaust insulation, fuel piping, diesel day tanks, structural steel, exterior metal wall panels, wall louvers, dampers, concrete pads, rooftop gravity ventilation hoods, roofing, flashing, interior wall panels, sprinkler system, lightning protection system, temperature control and monitoring system, epoxy floor coatings, and painting.
Principle features of the project included:
- 1500KW diesel 480 volt generators
- 5000 amp parallel switchgear with emergency feeders
- Nine by-pass transfer switches ranging from 150 to 1200 amp
- 1200 amp switchboard
- 5 ton rooftop HVAC unit for the elevator room
- Remote monitoring panels for each generator
- 260 gallon day tank for each generator
- Custom designed structural steel base for each generator to span existing support beams
- Custom exterior wall panels to match the existing wall panels which were no longer available
- Enlarge the penthouse generator room for the larger generators
- Ten new panelboards and misc. starters, safety switches, transformers and MCC buckets
- Sprinkler system
- Gravity ventilators, louvers and exhaust fans
- Temperature controls and monitoring systems
The facility had to remain operational 24/7 during construction. All service outages had to be limited to off hours coordinated and approved by the owner. A detailed construction sequence was developed and had to be approved by the owner before any outage could begin. Before the removal and replacement of the generators could begin the new 5000 amp parallel switchgear had to be installed including a temporary diesel generator connected to the new switchgear. The switchgear, temporary generator and transfer switches all had to be commissioned and placed into operation prior to the generator replacement sequence. The temporary generator also had to be connected to the monitoring system.
Logistics of the project were difficult at best. The building’s occupants serve the Fairfax County Government Operations so no noise could be made during normal business hours. The generator room was located on the penthouse level seven stories above ground. The new generators weighed 40,000 lbs. and a 210 foot radius was needed to reach the penthouse. A 650 ton crane was used to make the lifts and Cynergy’s team of master riggers performed all the rigging operations. Before the generators could be rigged from the room an existing block wall with exterior metal wall panels had to be demolished. An existing catwalk utilized by an adjacent cooling tower had to be removed and replaced to access the generators into the room due to space constraints. The existing floor could not support the weight of the new generators. Existing floor beams had to be located under each generator and a special custom structural steel base had to be fabricated and installed so the weight of each generator was transferred to the beams supporting the floor.
After the temporary generator was installed and the existing generators were removed only then could the work begin to enlarge the generator room. A new metal framed exterior wall was constructed with FRT plywood, batt insulation, custom interior wall panels, custom exterior wall panels, floor grating and the roof was extended to cover the addition. The building was over twenty years old and the existing exterior wall panels were no longer available. Cynergy had new custom exterior wall panels made to match the profile and color of the existing panels. The existing generators used remote radiators for cooling. The new generators had unit mounted radiators so new roof mounted gravity ventilators/dampers were installed, exterior discharge louvers, and discharge duct work with vibration isolation were used for cooling. The existing generators used 50 gallon day tanks which were too small for the larger generators. New 260 gallon day tanks with supply/return pumps were installed. New fuel piping was installed for the supply, return, normal and emergency vents. The generator room also needed ventilation so a new exterior exhaust fan with intake and discharge louvers were installed.
Miscellaneous installation items included; concrete house-keeping pads, bollard installation around equipment, grounding systems, framing supports for mechanical piping, structural steel to support the new exhaust silencers, floor extension and roof mounted intake ventilators, control circuits, painting walls and epoxy coating the floor, etc. The new structural steel had to be fireproofed. Commissioning, operational demonstration of all systems and field testing were a large component in the project. Third party testing was provided for all NETA required testing on equipment, ground systems and cables. Factory field services were provided for the switchgear, generators, transfer switches and control systems. Hands on training and operation and maintenance manuals were provided for all operational systems.
Other items provided by Cynergy were an arc flash, short circuit & coordination study, temperature control and monitoring systems, sprinkler system and new cooling for an existing elevator room. Providing, construction scheduling, quality control, safety and security were important elements of the entire project. Cynergy used Procore™ project management software to help manage the project.



