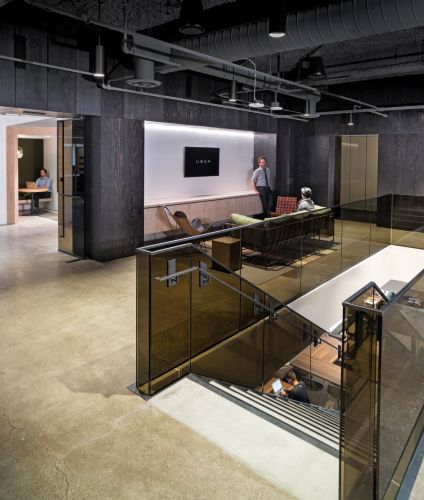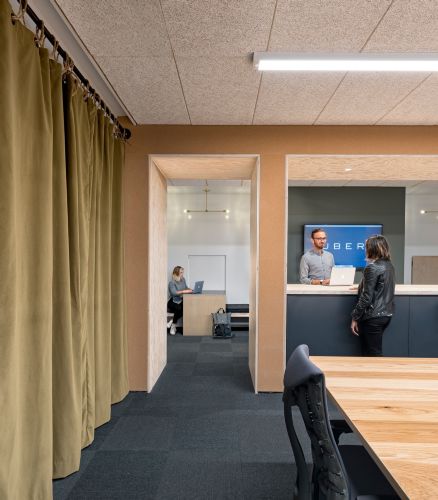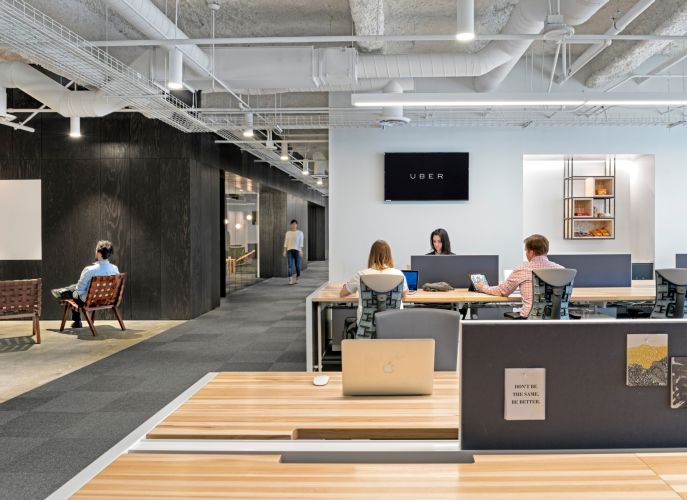
California Drywall Co.
San Jose, CA 95112
Featured Project Return to Projects List
Uber 11th Floor
Project Information
- Project Location:
- San Francisco, CA
- Status:
- Completed - Jan 2015
- Structure Type:
- Office Building
References
- Architect:
- Studio O+A
- General Contractor:
- Principal
Scope Of Work
A 19,800 square foot expansion of Uber’s headquarters is a space for teams to detach from the main executive floor 7 levels below and work independently on special projects. The floor is forever a work in progress – paint in the elevator lobby rises only so high on the wall, drywall in the corridor isn’t painted at all and exposed ceilings and raw concrete floors are everywhere. Uber 11 is a collection of team meeting spaces, each tailored to a specific capacity. The rooms are equipped with everything to get the job done. They are all linked to common spaces including a lounge, game room and kitchen.




