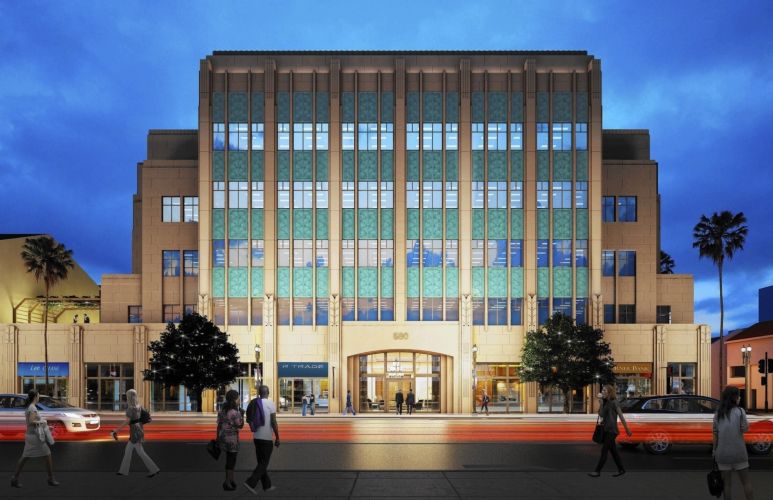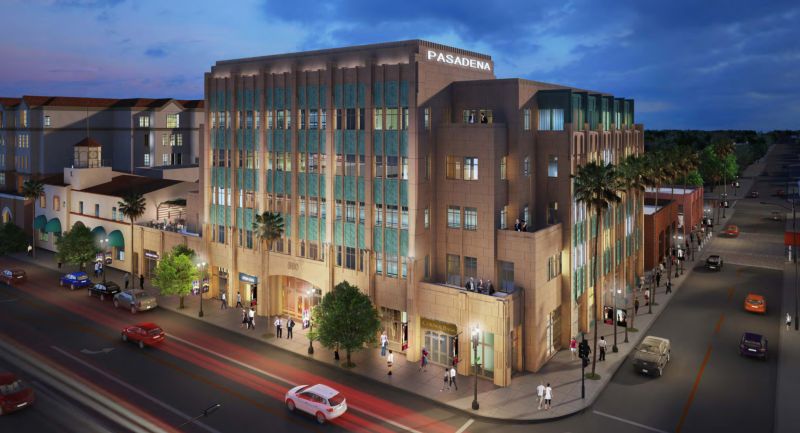
Superior Wall Systems, Inc.
Fullerton, CA 92831
Featured Project Return to Projects List
Pasadena’s Playhouse Plaza
Project Information
- Project Location:
- Pasadena, CA
- Status:
- Completed
- Structure Type:
- Office Building
References
- Owner:
- IDS Real Estate Group
- Architect:
- Moules & Polyzoides
- General Contractor:
- KPRS
Scope Of Work
In this five-story office building, we completed metal stud framing, drywall and exterior GFRC precast panels. This 150,000 square foot space has become Pasadena's most state-of-the-art office facility.
Playhouse Plaza is a 155,000-square-foot mixed-use development located on a 58,000-square-foot site in Pasadena’s historic Playhouse District. The LEED Silver project includes 137,000-square feet of office space that are organized around a series of courtyards and paseos. The ground floor is continuously open to the courtyards and adjacent sidewalks which are fronted by 18,000-square feet of retail and restaurant space. In this five-story office building, we completed metal stud framing, drywall and exterior GFRC precast panels. In short order, this 150,000 square foot space has become Pasadena's most state-of-the-art office facility.

